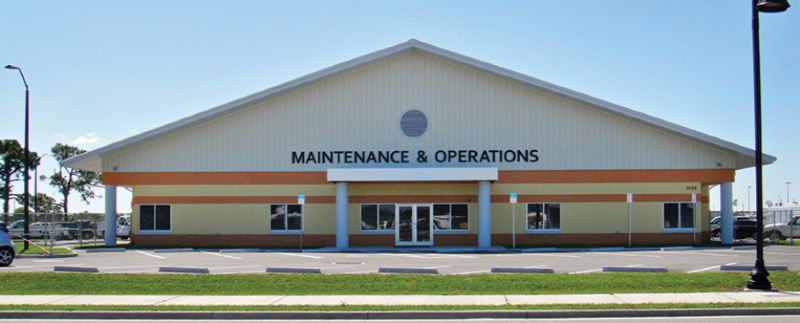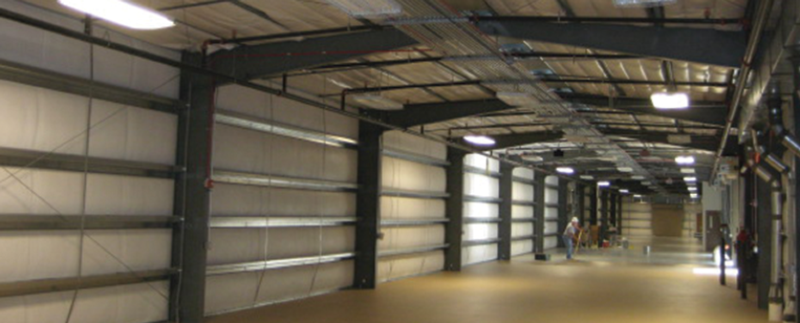
Featured Project Return to Projects List
Charlotte County Public Schools Punta Gorda Center
Project Information
- Project Location:
- Punta Gorda, FL
- Approx Contract:
- $6,000,000
- Status:
- Completed - Jan 2013
- Structure Type:
- Education (K-12)
References
- Architect:
- HKS, Inc. (formerly HADP Architecture, Inc.)
Scope Of Work
The Charlotte County Punta Gorda Center Project was divided into two phases. Phase 1 included the replacement of the existing 12,000 SF warehouse and print shop building. The replacement facility was built on an adjacent parking lot area located west of the existing building. Phase 2 included the replacement of the existing Operations and Maintenance building with the construction of a multi-use building.
Phase 1 – The Phase 1 Warehouse Facility is approximately 30 ft wide and 400 ft long and consisted of rigid frame metal building with truck wells and a drive up ramp for truck/hoist access into the warehouse. New cooler/freezers were also built and match the same square footages as the original five structures. All needed site work meets today’s FEMA and SWFWMD jurisdictional requirements, as well as any pragmatic needs developed by the replacement project. The equipment and stored goods were relocated to the new warehouse facility. The old facility was torn down and converted to a parking and trucking area for the new facility. To minimize downtime for the staff, all work was scheduled and phased to seamlessly accomplish all project goals will keeping the Punta Gorda Center facilities totally operational at all times.
Phase 2 – Ajax completed Phase 2 which consisted of the Punta Gorda Center Surplus Store and Maintenance & Operations Building iin November 2012. The Surplus Store consisted of approximately 6,000 SF of new construction including warehouse space in the rear of the building and retail in the front. The Surplus Store is located directly north of the Warehouse building and is connected with an aluminum canopy. The Maintenance & Operations Building consisted of approximately 21,000 SF of new construction which includes offices, shop space and storage. The GMP also included the phased demolition of existing structures and surrounding sitework.
Additional scope was added to the project for the development of a 48,000 SF Health Clinic within an existing building for Special Projects. This was completed in January 2013.

