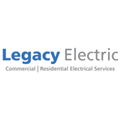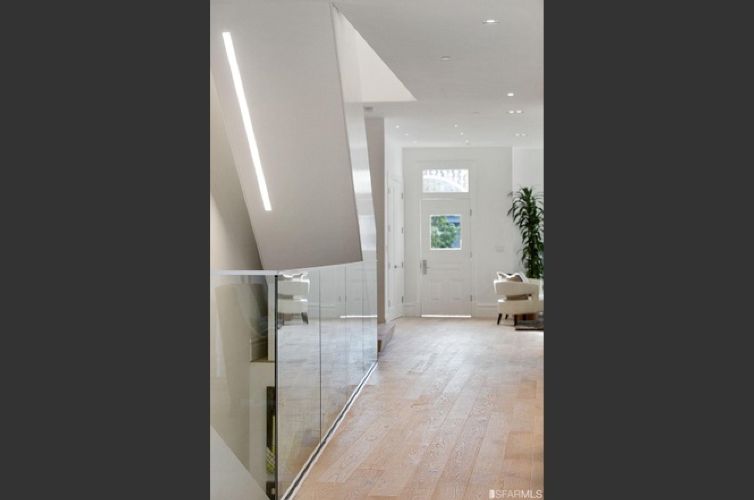
Legacy Electric
San Francisco, CA 94121
Featured Project Return to Projects List
Residential Home in Ashbury Hts.
Project Information
- Project Location:
- San Francisco, CA
- Status:
- Completed - Oct 2016
- Structure Type:
- Residential Building
- LEED Certification (target):
-
 Certified
Certified
References
- Owner:
- N/A
- Architect:
- Dumican Mosey
- General Contractor:
- Durkin Inc.
Scope Of Work
Renowned architects Dumican Mosey have harmonized history and modern design with this Victorian home. The beauty of the original Queen Anne facade remains unaltered while the new floor plan provides an open design with soaring ceilings and voluminous spaces. Built with un-paralleled quality and detail this new residence is truly a unique luxury property in an urban dream location * 3 full floors of living * 4 Beds and 3 full Baths on the upper level * Formal LR, Kitchen, Family Room and Powder Room on main level * Great Room with wet bar & . 5 bath plus Guest Suite on lower level * Spectacular vertical garden spanning all three floors * Custom steel blade staircases * 3-sided Ortal glass fireplace * SPECTACULAR HOME, RARE LOCATION *
| Property Type | 3 Story, Single-Family Home |
| Community | Parnassus/Ashbury Heights |
| Style | Contemporary, Victorian |
| County | San Francisco |
| Lot Size | 3,044 square feet |

