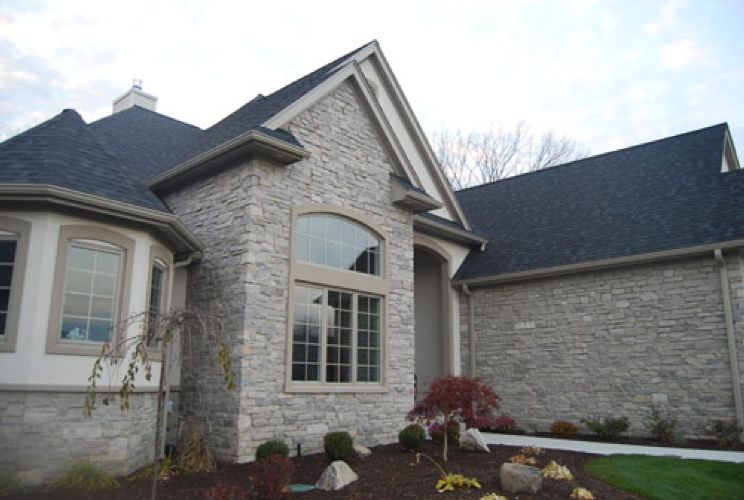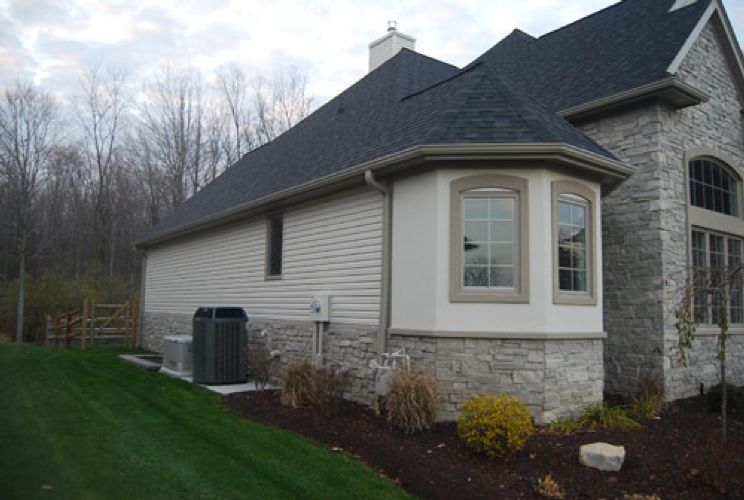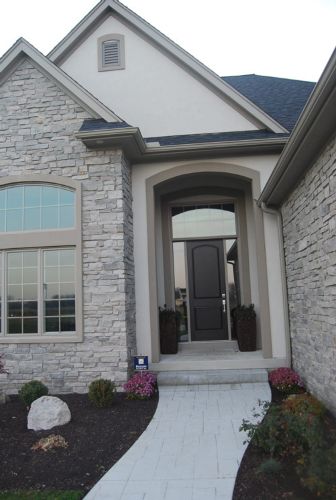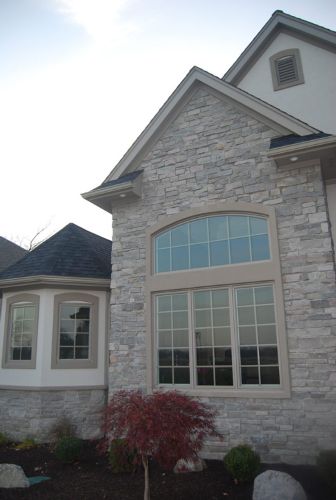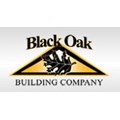
Featured Project Return to Projects List
Summerlyn Community
Project Information
- Project Location:
- Lambertville, MI
- Status:
- Completed
- Structure Type:
- Club House / Community Center
Scope Of Work
Location: Lambertville, MI
Year Built: 2011
Square Footage: 3,633 SQFT
This custom built 1 1/2 story home was completed in March 2012 and was featured in the 2012 HBA Parade of Home. It is located in the Summerlyn Community in Lambertville, Michigan. It includes an open floor plan with 4 bedrooms, 3 full baths, a full basement and an attached 3 car garage.
Granite countertops
Custom built-ins
14 Foot Limestone waterfall in Entryway
Ceramic tile floors
Covered back patio
Contemporary upstairs railing with glass panels
Full walk in tiled master bath with rainhead, body sprays, and handheld shower. TV built in vanity mirror
Finished bonus room
Stone and dryvit exterior
Andersen 400 series windows
Owens Corning Duration Lifetime Roof
Whole house backup generator
