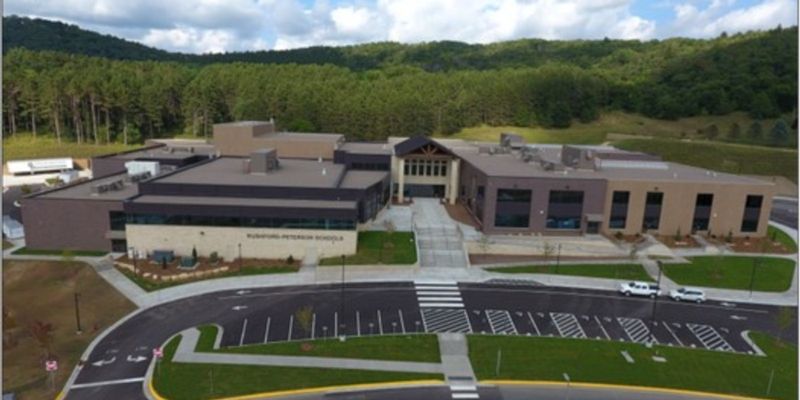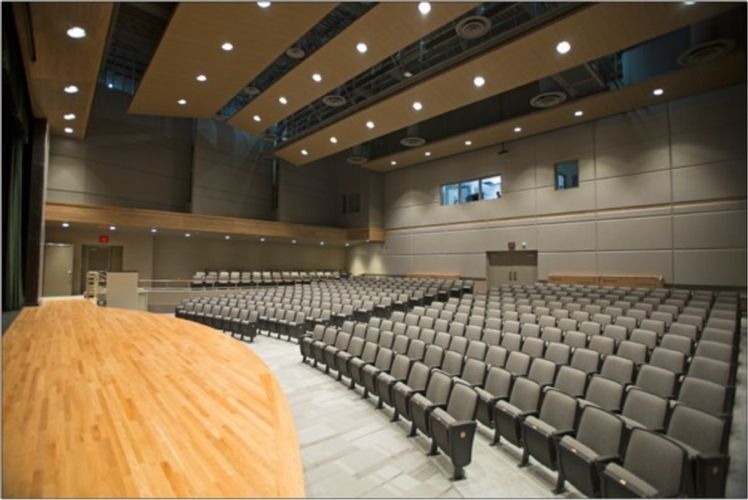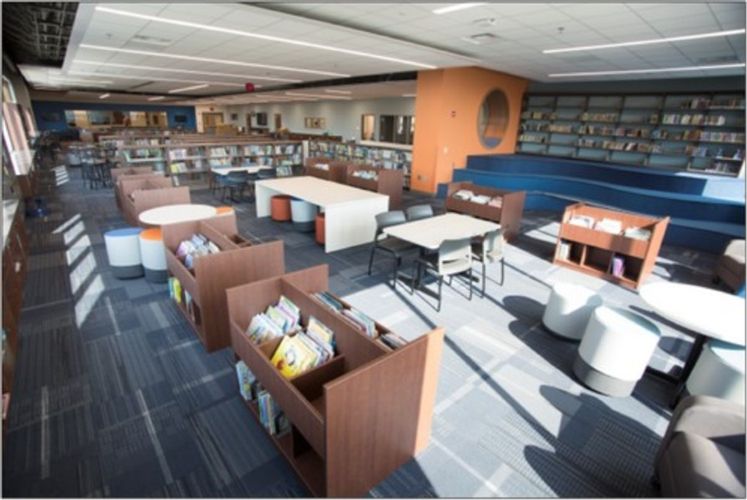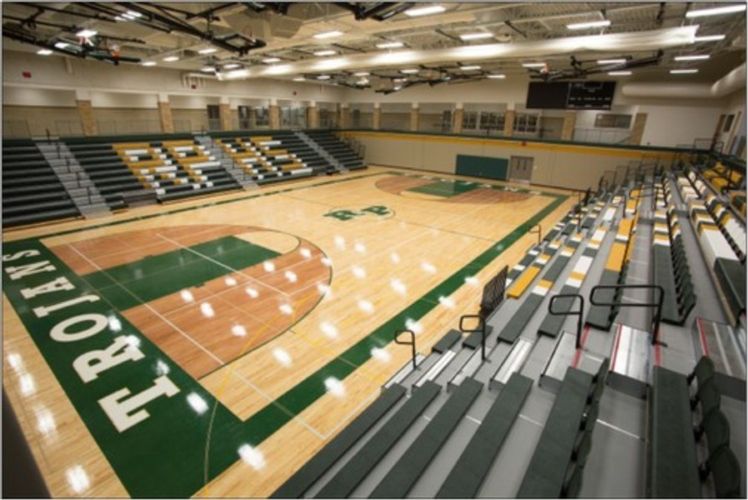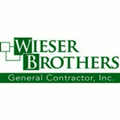
Featured Project Return to Projects List
Rushford-Peterson Early Childhood - 12 School
Project Information
- Project Location:
- MN
- Status:
- Completed
- Structure Type:
- School / College / University
Scope Of Work
The new $33,500,000 Rushford-Peterson consists of a 170,000 square foot early childhood-12th grade school, including 2 gymnasiums, auditorium, fitness rooms, wrestling room, agricultural lab, woods & metal shop, and music rooms.
Many unique features are incorporated into this cutting edge school. The entire shell of the building will be constructed with precast concrete panels patterned with brick. The larger gymnasium will have concrete columns and beams along the perimeter holding the steel structure above. The commons will be a state of the art gathering area constructed with exposed wood beams and trusses that can be seen from below. The auditorium will be constructed entirely out of precast and have suspended catwalk and mezzanines above.
