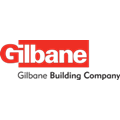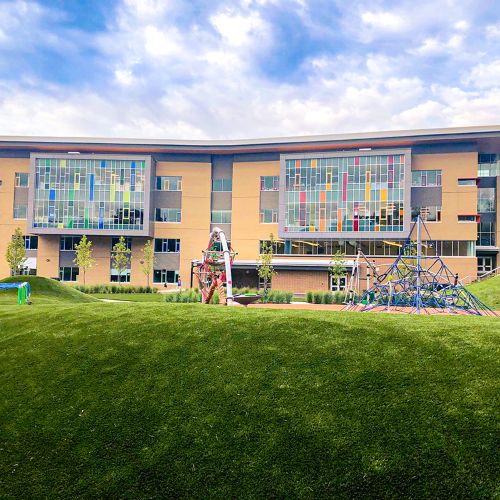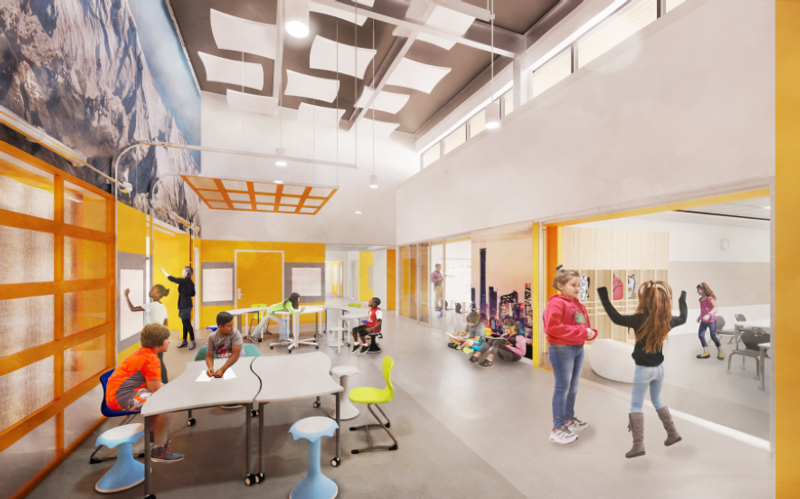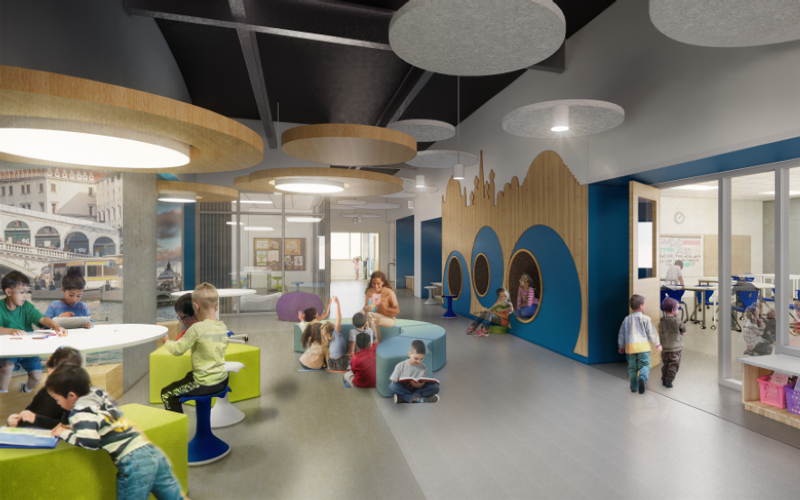
Gilbane Building Co.
Merrimack, NH 03054
Featured Project Return to Projects List
Arlington Public Schools, Cardinal Elementary School
Project Information
- Project Location:
- Arlington, VA
- Approx Contract:
- $50,000,000
- Status:
- Completed
- Structure Type:
- Education (K-12)
References
- Architect:
- VMDO
- Client:
- Arlington Public Schools
Scope Of Work
In 2016 the Arlington Public Schools’ (APS) Board adopted the FY 2017-2026 Capital Improvement Plan (CIP). This began the journey to a new elementary school at the Reed Building. The goal was to build a new elementary school that supports students and maximizes program space and community access to recreational fields. APS brought Gilbane onboard at concept design and was a partner to APS and their designer, VMDO, in the evaluation of multiple concept options for the site.
The community was also an integral part of the planning process. For instance, the team incorporated their feedback into the design and the site logistics and utilization plan. The final concept for Cardinal Elementary School nearly doubles the building’s usable space, from 61,000 SF to 110,000 SF, and is designed to house 725 preK-fifth grade students. The expanded building serves as a community asset, hosting the APS Extended Day program, community groups during non-school hours and summer enrichment programs, schools and camps.
This $55 million project required the demolition of a portion of the existing Reed-Westover Building, which is adjacent to the occupied, fully operational Arlington County Westover Library Branch. The current APS programs within the existing Reed-Westover Building both relocated, while the library remained open throughout construction.


