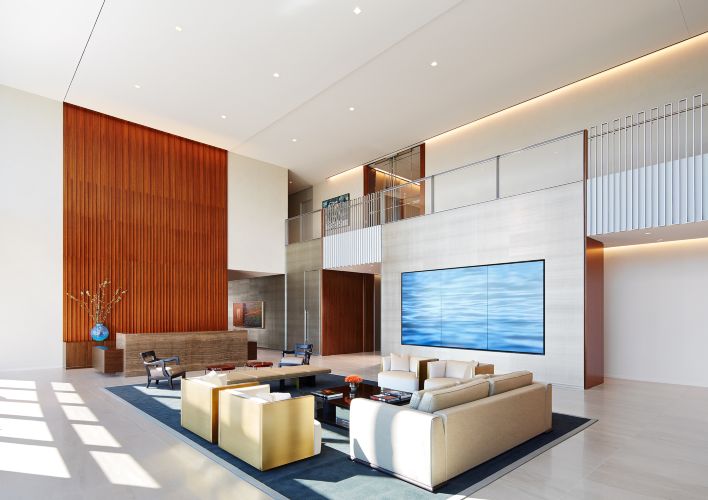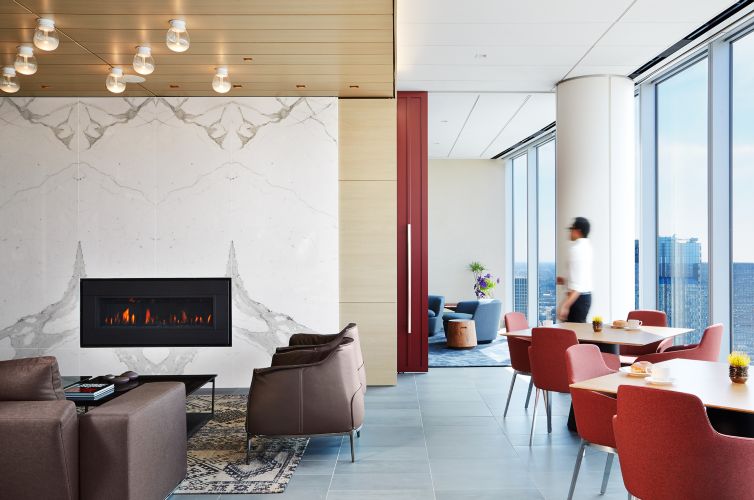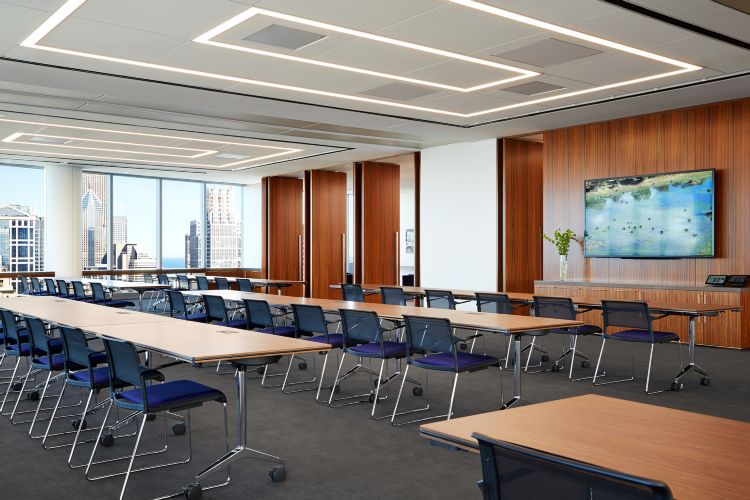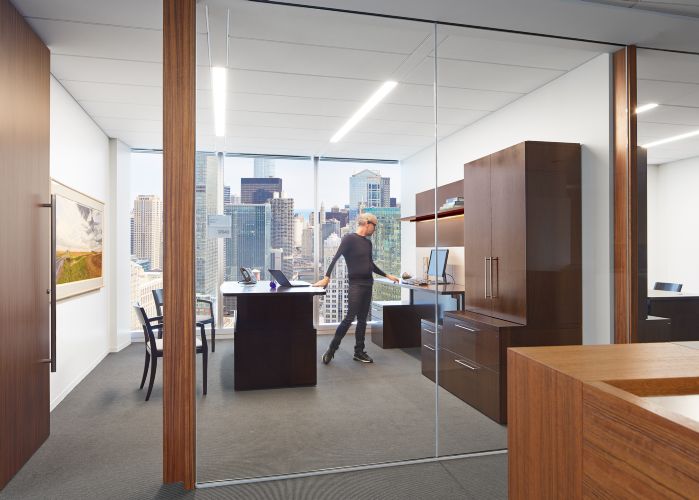
Interior Investments LLC
Naperville, IL 60563
Featured Project Return to Projects List
McDermott Will & Emery
Project Information
- Project Location:
- Chicago, IL
- Status:
- Completed
- Structure Type:
- Office Building
References
- Architect:
- Gary Lee Partners
Scope Of Work
McDermott Will & Emery's new offices in the glistening River Point complex, where the Chicago River curves under Lake Street, feels more like a luxury resort or the set of a glamorous spy movie than the Midwestern headquarters for a global law firm.
From the moment visitors enter the two-story, light-filled lobby on the 40th floor, they are treated to attentive hospitality from the firm, as well as smart, forward-thinking interior design by Gary Lee Partners. It's a 210,000-square-foot environment in which attorneys' and clients' work-related needs—whether for technology, privacy, or something to eat—are anticipated and met with levels of service and forethought you might expect at a world-class hotel. "The second you walk in the door, everything is taken care of for you," says Chris Culver, the firm's office administrator. "(Attorneys) have nothing to worry about, so they can completely focus on what they're here to do."
In meeting rooms, retractable screens descend from points throughout the ceilings for optimal views for presentations and video conferences, no matter where an attorney sits. Drawer-refrigerators stocked with cold drinks are enclosed within sleek wooden cabinets, which also hide waste bins. (You would be hard-pressed to find a plastic container on-site.) Wi-Fi connections are uninterrupted throughout the offices' seven and a half floors, and attorneys can connect their devices to presentation screens with one click of a device called Barco ClickShare.
Coffee and lunch are served daily in the "Commons," a restaurant-like space with leather banquette seating, private dining rooms, comfortable lounges and sweeping views of Chicago's West Side. A gas fireplace, a bohemian area rug and paintings from the firm's private collection of 200-plus works warm the space.
McDermott Will & Emery, which has 19 locations around the world, moved its Chicago office to 444 W. Lake St. in March, after nearly three decades in the Loop. "We looked toward the future and what the next generation might want, while still honoring the firm's history and past," says David Grout, a principal at River North-based Gary Lee Partners. "We knew we had to get it right because they could be here for 30 years."
Because much of attorneys' work with clients requires quiet and strict privacy, "sound had to be absolutely perfect," says Culver. In the boardroom and other key meeting rooms, Gary Lee Partners installed wood-paneled walls that are covered in near-invisible perforations. The result is that there is virtually no echo and voices are contained inside.
Attorneys' individual offices have soundproof floor-to-ceiling glass walls that provide views through the hallways and rooms to the world outside. Transparent offices are a design decision that gives all employees access to scenery and natural light, but that was met with skepticism from some of the firm's veterans, who were used to more privacy. Now, team members have not only adapted to the change, says Lydia R.B. Kelley, partner-in-charge of the Chicago office, they have been "energized." The firm will not divulge the cost of the build-out, but Kelley clearly thinks it was worth it. "Our productivity has gone up, and we haven't changed anything other than moving here," she says.
**The text written in this case study is from the Crain's Chicago Business website. McDermott Will & Emery was named 2017 Chicago's Coolest Office by Crain's Chicago Business."



