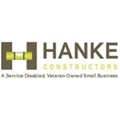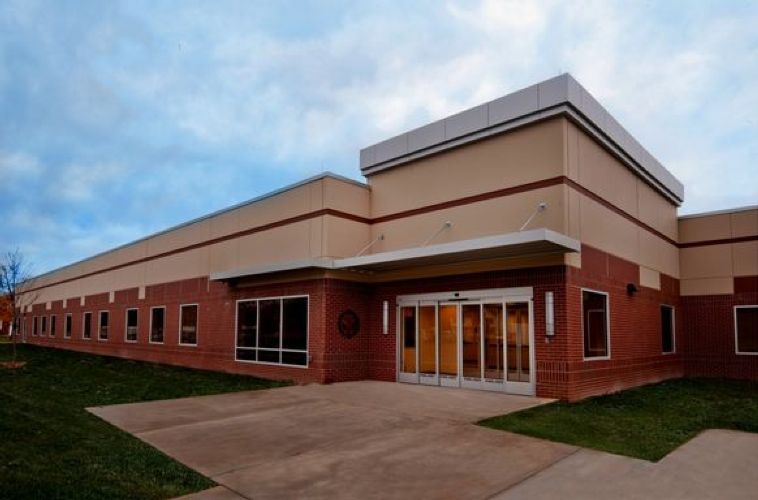
Featured Project Return to Projects List
Mental Health Clinic, Veterans Administration
Project Information
- Project Location:
- Martinsburg, WV
- Status:
- Completed - Nov 2010
- Structure Type:
- Medical Office
References
- Owner:
- Architect:
- General Contractor:
- Hanke Constructors
Scope Of Work
This $6.7 million design-build project for a 37,000 square foot, tilt-up concrete structure office-type medical building was completed in November 2010, 2 months ahead of schedule. Self performance was 38%.
This project was a Veterans Administration, design-build contract for a 37,000 s.f. office-type, medical building which included work in occupied space. The building is a tilt-up concrete structure with steel truss, EPDM roof system. It included a structural slab foundation, fire sprinkler system, standard plumbing and electrical systems, a HVAC system using campus central steam and electrical cooling, casework, storefront, landscaping, paving, STC rated construction, low voltage systems, vinyl tile, ceramic tile, sealed concrete, carpet, painted and fabric covered walls, and emergency power. It featured a waiting/entry area, offices, meeting rooms, a reception area, IT room, electrical room, fire sprinkler room, and utility/storage areas.
