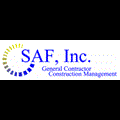
Featured Project Return to Projects List
Design-Build Repair Bldg. 801 for CCU
Project Information
- Project Location:
- Ft. Belvoir, DE
- Approx Contract:
- $4,000,000
- Status:
- Completed
- Structure Type:
- Design Build
Scope Of Work
Design/build repair three story barrack (21,714 gross sf.) and converted it to an administration facility conforming to ABA-compliance. Design, provide and install: ABA compliant entrance, conf. room and bathrooms in the basement. Convert 5 parking spaces to handicap spaces along w/ a ramp extending from parking lot to main entrance. Install new door, frame and push buttons. Convert laundry room to ABA-compliance men’s and women’s bathrooms including automatic flush technology, exhausted and high speed hand dryers. Convert 52 barrack rooms into offices. Replacing doors, ceiling tiles, floor covering, lights, fan coil units, vents and window covering. Prep and painted walls and provide empty conduit for communication system. Enlarge hallways as required and alter fire door per fire code. Provide continuous hallways and means of egress conforming to NFPA 101, Life Safety Code. Cut openings to convert barrack room in the building on all floors to new interior steel stairway. Cut openings in lounge floors and convert existing barrack lounges in the middle of the building on all floors to new elevator with an elevator machine room and pit. Install holeless Elevator type that did not protrude up onto the roof. Convert barrack rooms next to the stairway to new communication room (one per floor) – minimum size is 100 SF. Provided lighting and HVAC (independent high energy efficient ductless system air conditioning unit) for all communication closet. Repaired existing fire sprinkler, alarm and detection system. Relocated, extend, and/or provided new sprinkler head, detection devices and horn/strobe to meet code. Replaced existing electrical panel boards. Replace all electrical outlets and added lighting throughout with new LED lights. Replace existing mechanical hot and chilled water piping and plumbing hot and cold water piping inside the building. Remediate mold in damaged section of the basement (in the back).


