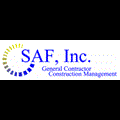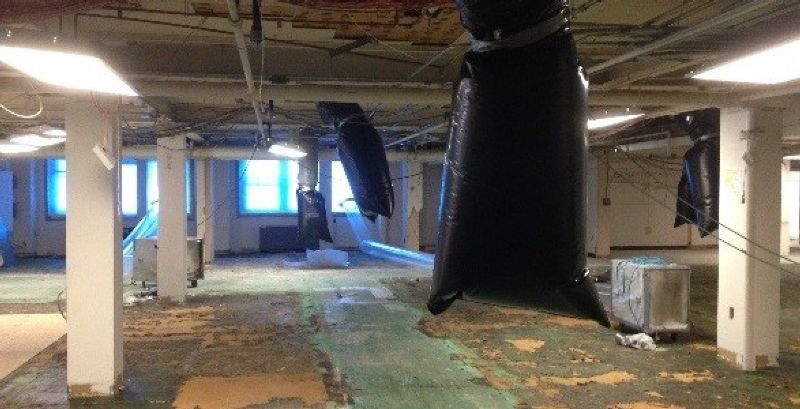
Featured Project Return to Projects List
Bldg. 219, Design-Build
Project Information
- Project Location:
- Ft. Belvoir, VA
- Approx Contract:
- $4,000,000
- Status:
- Completed
- Structure Type:
- Design Build
Scope Of Work
GENERAL SCOPE OF WORK: This project includes the Design-Build delivery method of demolition, asbestos abatement, and renovation activities to approximately 26,056 square feet made up of 20,532 in office space, 4,290 SF in common space such as corridors, stairs, latrines, a 344 SF mechanical room and a 273 SF communication room on the first and second floors of Building 219; as well as mechanical, electrical, and plumbing (MEP) improvements to the building systems that service additional floors of the facility; and 26,000 sf of asphalt shingle roof replacement, 6,000 sf of low-slope EPDM roof replacement.
Design Deliverables include developing a Basis of Design; establishing a new floor plan that incorporates occupancy efficiencies and mission requirements, higher ceiling elevations, and American Disability Act (ADA) requirements; State Historical Preservation coordination; intermediate design submissions and reviews at 35%, 65%, 95%; and Final Design and Specifications. As an added benefit to the Government, the design schedule was phased to allow for certain activities such as roofing, selective demolition and abatement to occur during the completion of the design. This was a cost and time savings approach to minimize the temporary relocation of mission services impacted to the End User (DMPO).
Demolition Activities include complete removal/storage of furniture and fixtures; all architectural finishes – interior walls, ceilings, flooring, doors, hardware; plumbing components – bathroom fixtures, supply and waste lines, vents; electrical components – lights, switches, power outlets, electrical panels, conduit, wiring; mechanical and HVAC components – ductwork, piping, air handling units, radiant heaters, thermal control system; fire detection and alarm system equipment and components; communication and data equipment and components; etc. Asbestos Abatement Activities include the removal and disposal of 13,000 sf of floor tile, mastic, and fiberboard as well as approximately 150 lf of asbestos pipe insulation.
Construction Activities include roof and gutter replacement, new interior walls, finishes, doors and hardware, customer service counter with window, flooring, ceilings, ADA compliance ramps, electrical distribution system, energy efficient LED lights, communication and data infrastructure, fire detection and alarm, fire suppression modifications, plumbing and fixtures, a state of the art Variable Refrigerant Flow (VRF) system (heating and cooling) and associated direct digital control (DDC) system, and reinstallation of furniture, office wall partitions, and fixtures.

