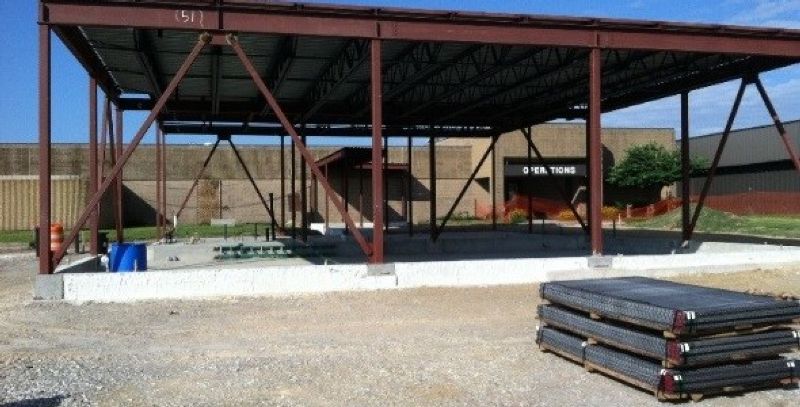
Featured Project Return to Projects List
A-10 Flight Simulator Facility – PJMS 119034
Project Information
- Project Location:
- OH
- Approx Contract:
- $2,000,000
- Status:
- Completed
- Structure Type:
- Terminal - Airport / Bus / Railroad
Scope Of Work
DESCRIPTION OF WORK: Constructed new one story approximately 3,330 SF addition to the existing operations building no. 2040. The building’s purpose is to house two Flight Simulators and the training programs associated with this equipment. The building shell is composed of a steel frame, with spread footing foundation and a slab on grade floor system. The exterior walls are insulated metal studs and decorative CMU veneer infill. The roof (TPO Roofing System) is a low slope modified built up system with tapered insulation on metal deck and steel bar joists. The interior is outfitted with metal stud partitions, drywall, painting, carpet and vinyl flooring over installed raised access floor to accommodate the equipment’s wiring needs. Installed variable air volume system (VAV) HVAC system. The VAV system in Simulator bay are floor mounted computer room type units. Electrical system included new three phase, four wire electrical service connector to a local transformer. The Communication connection for the addition has an independent feed from a new localized fiber feed. This addition included a conventional active fire suppression system. Site topographical survey was performed for alignment of exterior utilities installed such as water, gas, electrical power and fiber optic line. The site was graded and Asphalt parking lot was installed to accommodate workers vehicles.
