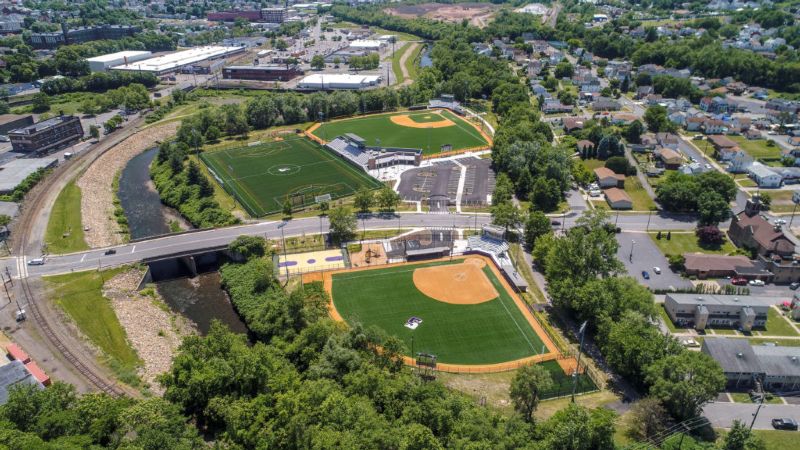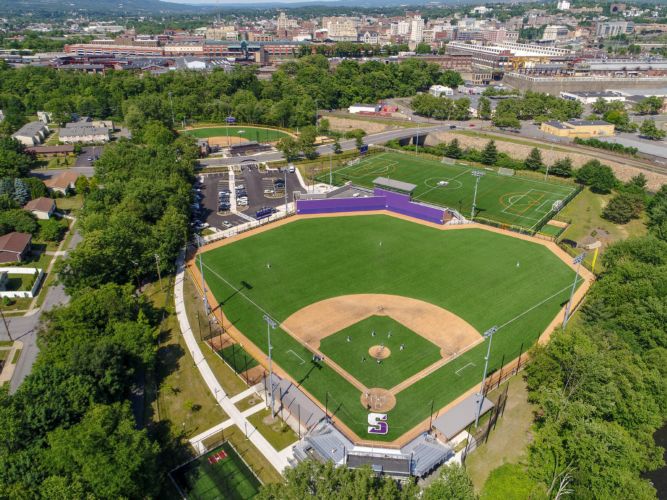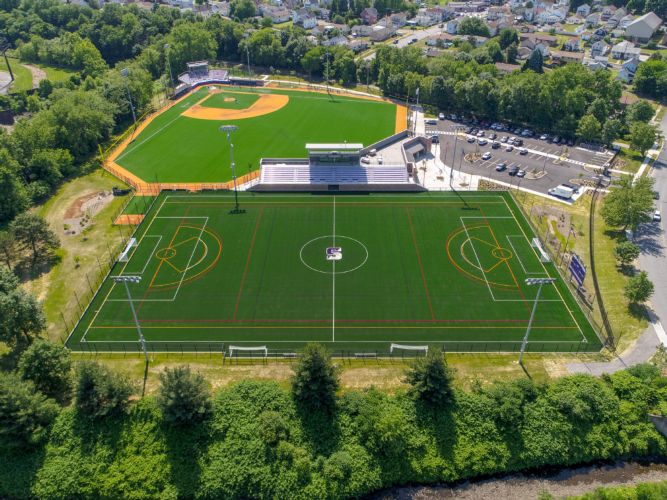
Featured Project Return to Projects List
University Of Scranton South Side Athletics Campus
Project Information
- Project Location:
- Scranton, PA
- Status:
- Completed
- Structure Type:
- School / College / University
References
- Owner:
- University of Scranton
- Architect:
- Derck & Edson
Scope Of Work
This new Athletics Campus for the University of Scranton will consist of an 11 acre athletics complex. There will be NCAA regulation baseball and softball fields and a multi-purpose field which meets NCAA standards for soccer, lacrosse, and field hockey. Plans also include a community basketball court, a children’s play area, field house, bleacher seating and parking.
The South Side Athletics Campus includes a 75 by 120 yard, synthetic-turf, multi-purpose field with 776 bleacher seats, field lighting and a press box. The field can accommodate soccer, field hockey and lacrosse. The plan also includes a synthetic-turf baseball field with more than 400 bleacher seats, home and away bullpens and two batting cages; and a synthetic-turf softball field with more than 200 bleacher seats, home and away bullpens and a batting cage
The field house will hold 5 team locker rooms, a training room, and public restrooms.
7,835 Sq. Ft.


