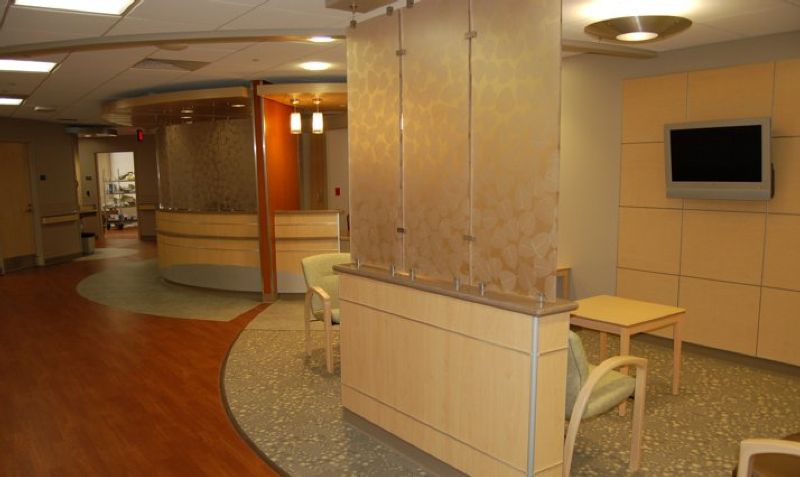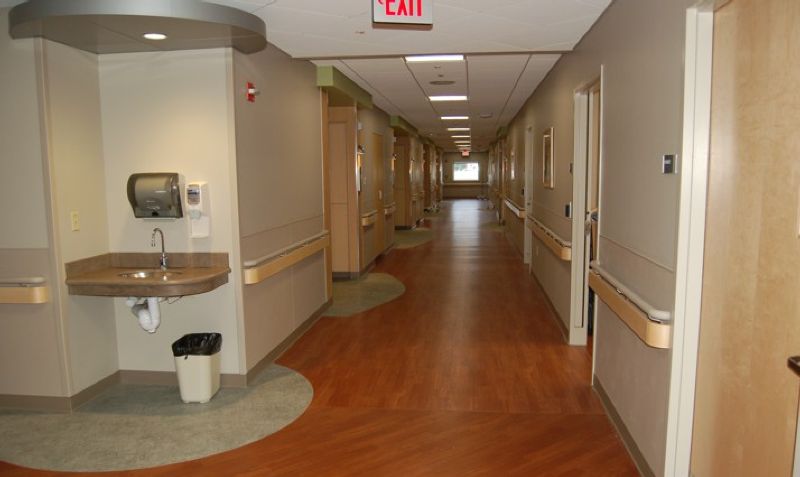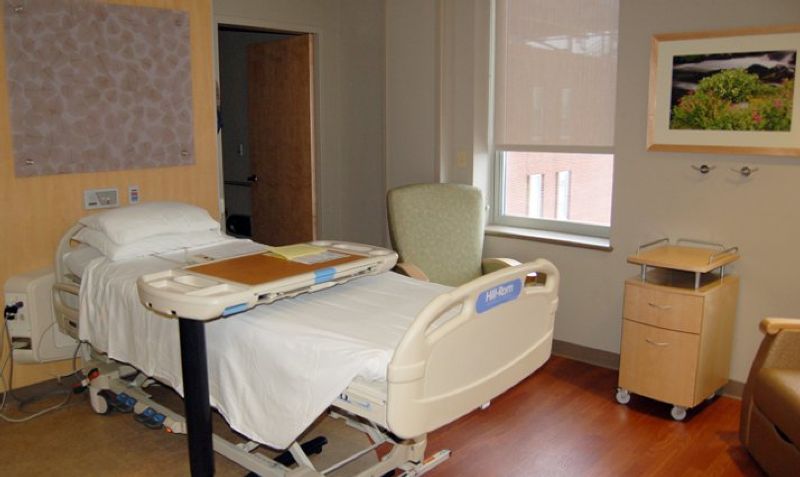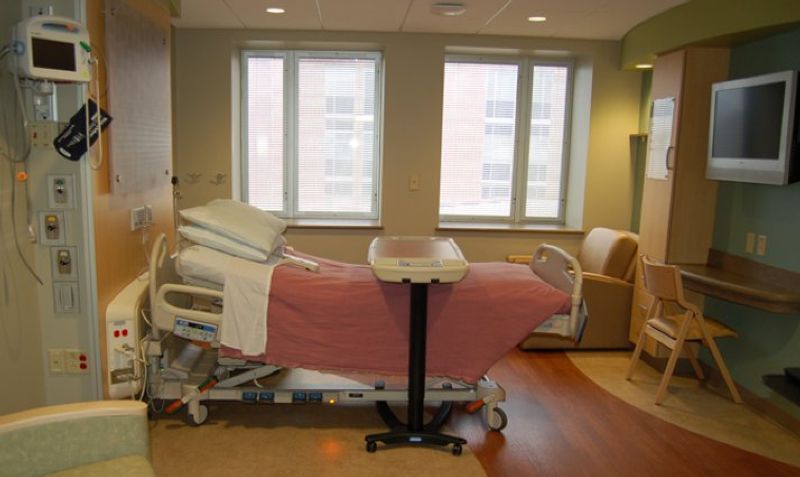
Featured Project Return to Projects List
Frederick Memorial Hospital Renovations
Project Information
- Project Location:
- Frederick, MD
- Status:
- Completed
- Structure Type:
- Hospital / Nursing Home
References
- Owner:
- Frederick Memorial Hospital
- Architect:
- Trinity Health Group
Scope Of Work
Frederick Memorial Hospital selected Quandel to manage the construction of a multi-phase improvement program at their hospital in Frederick, Maryland.
Phase 1 consisted of converting Administration offices into a new medical/surgical patient care area on the second floor consisting of 12 private patient rooms for cancer patients who have had thoracic surgery and a palliative care area. Construction also includes new administrative office space and two new elevator shafts to connect the relocated helipad to the Emergency Department. On the fourth floor (North Medical/Surgical Unit), 18 new private patient rooms were added.
In addition, the existing ground helipad has been relocated to the roof of A-Wing. A new air handler has been installed and the rooftop ramp has been enclosed. A new elevator shaft now connects the Emergency Department directly to the helipad. This move has made room for the parking garage expansion.
Phase 2 includes a 500-car parking garage expansion, which will consist of a four-story, above-grade structure. The addition will connect the existing floors of the parking garage on all four levels.
19,670 Sq. Ft. – Renovations
10,576 Sq. Ft. – New Heliport
159,000 Sq. Ft. – Parking Garage



