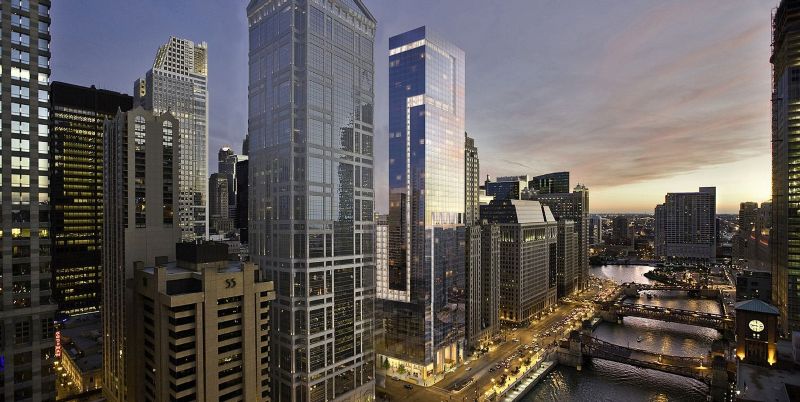
Featured Project Return to Projects List
One Eleven - 111 West Wacker
Project Information
- Project Location:
- Chicago , IL
- Status:
- Completed - Jan 2014
- Structure Type:
- Office Building
References
- Architect:
- Handel Architects, Epstein
Scope Of Work
Lendlease provided construction management, at risk services for the modification of and addition to OneEleven, an existing 25-story concrete structure, expanding it to a 60-story luxury apartment building.
The OneEleven site, located at 111 West Wacker, is tightly bound by Wacker Drive and Clark Street, across from the Chicago River. Existing high rise buildings are directly adjacent on both the West and South elevations.
Originally designed to be a 90-story tower, the existing property was abandoned during construction, leaving only the concrete structure and miscellaneous MEP elements in the building.
The revised project scheme, as developed by Related Midwest and designed by Handel Architects and Epstein, transitioned the building into a 929,894 square foot concrete structure with curtain wall exterior. The tower houses 33,210 square feet of retail and restaurant space at the ground level, 504 luxury apartment units studios, convertibles, one-, two- and three-bedrooms with high-end appointments and associated 30,000 square feet of amenity space including pool and fitness spaces. The building also features four below-grade and 11 above-grade levels of parking to house 470 cars.
Lendlease's project scope included the demolition of the existing MEP system as well as select areas of the existing structure, construction and build-out of level 26 through 60, and site improvements.
