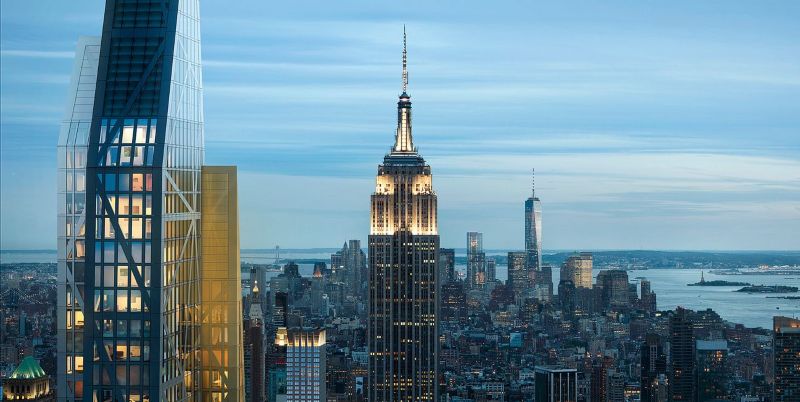
Featured Project Return to Projects List
53 West 53
Project Information
- Project Location:
- New York, NY
- Status:
- Completed - Jan 2020
- Structure Type:
- Apartments & Condominiums
References
- Architect:
- Ateliers Jean Nouvel, Office of Thierry Despont, Adamson Associates, SLCE
Scope Of Work
Lendlease provided preconstruction and construction management at risk services for 53 West 53, a 1,050-foot-tall, 82-story, 730,000 square foot tower that houses 162 ultra-high-end luxury condominiums. The Museum of Modern Art occupies the bottom three floors for use as galleries, accessing the space through their existing facility.
Situated on a 17,713 square foot footprint, the tower consists of caissons and footings on rock foundations that give way to a superstructure of reinforced concrete (48,000 cubic yards). A 1,300-ton angled reinforced concrete diagrid structural system braces the tower with the added reinforcement of a mass tuned damper on the 75th floor. The façade utilizes a custom curtainwall system.
The buildings HVAC includes horizontal and vertical ducted fan coil systems, cooling towers and chillers, steam for heat and hot water and gas for cooking. Electrical and plumbing are highlighted by two 4,000-amp emergency generators as well as two steel domestic water tanks and concrete storm retention water tanks. As for fire protection, there are four concrete fire tanks and an automatic sprinkler system.
Efficient vertical transportation is critical in such a tall structure. The tower boasts two high rise passenger elevators, two low rise passenger elevators, four service elevators (one low, one high, two basement) and three private passenger elevators one for each duplex unit.
Shared spaces and individual condominiums incorporate stone and wood flooring throughout in addition to marble and granite wall slabs. The tower has several high-end amenity options for residents including a spa and swimming pool, squash court, golf simulator, sauna and steam rooms, a high energy studio, a relaxed energy studio, gym, wine storage area and a resident only restaurant and lounge.
