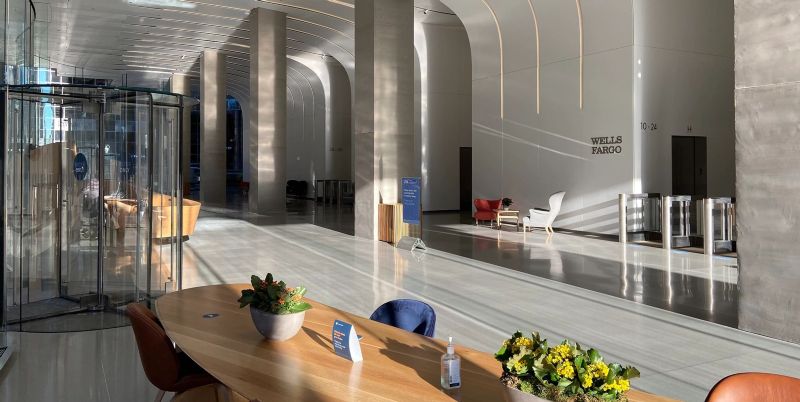
Featured Project Return to Projects List
10 and 30 South Wacker Drive Lobby Renovation
Project Information
- Project Location:
- Chicago , IL
- Status:
- Completed - Jan 2020
- Structure Type:
- Hotel / Motel
References
- Architect:
- Krueck and Sexton Architects
Scope Of Work
Lendlease was selected by Tishman Speyer to provide construction services for the lobby renovation in the Chicago Mercantile Exchange (CME) located at 10 and 30 South Wacker Drive.
The CME building is a 2.3 million square foot, three building structure consisting of twin, 40-story office towers connected by a 10-story center structure. The building known as the The Merc or the CME is the Gateway to the Loop and located adjacent to the Chicago River. The building is home to Lendleases new Chicago office on the 24th and 25th floors. Originally constructed over multiple phases with the last structure completed in 1987, the buildings featured Italian granite façades with matching interior granite-clad lobbies and a connecting retail corridor.
To modernize the building, Tishman Speyer hired Lendlease and Chicago architecture firm Krueck and Sexton to create a more efficient building circulation while adding several amenity and social spaces for the tenants.
As part of the scope of work, the existing heavy glass wall structure, flat ceilings and granite interior walls and floors were replaced with a curved storefront glazing that increases the first level floor area to optimize circulation.
A fluid white cladding a solid surface material produced in Spain called Krion flows seamlessly from wall into ceiling, presenting a new face for the buildings main level. The new curved glass walls are 24 high by 10 wide to create clear, unobstructed views to the outside while also increasing the footprint of the space around the perimeter of the building.
Due to the complex nature and high quality of this project, full size mock ups of both the wall/ceiling system and the glass wall system were constructed and thoroughly inspected by the project team.
