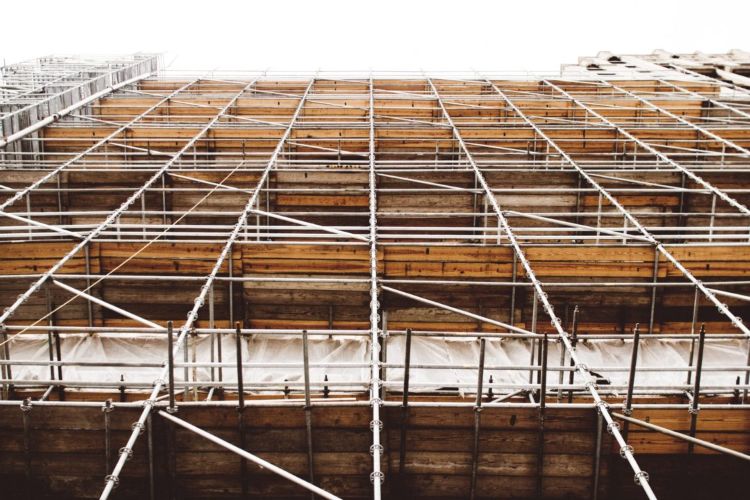
Edifice Solutions
Beltsville, MD 20705
Featured Project Return to Projects List
Building 8607
Project Information
- Project Location:
- Fort Meade, MD
- Status:
- Completed
- Structure Type:
- Office Building
Scope Of Work
This project for the US Army Corp of Engineers consists of design and construction of an existing barracks building. The building is approximately 35,000 square feet and will be converted into administrative space for a designated end user. The design and construction includes demolition of all existing engineering systems. Demolition of existing architectural systems include, but are not limited to, the roof, exterior doors, and windows. This project also includes design and construction of completely new engineering systems to include site work, HVAC, plumbing, fire protection, electrical, communication, and structural ATFP and progressive collapse. The new architectural systems include new main entrance, egress stairways, elevator, exterior brick veneer, standing seam metal roof, ATFP windows and doors, and new interior space layout. Interior space includes specific requirements for the designated end user, conference rooms, break rooms, private offices, open office for workstations, and engineering support spaces to accommodate approximately 250 personnel.
