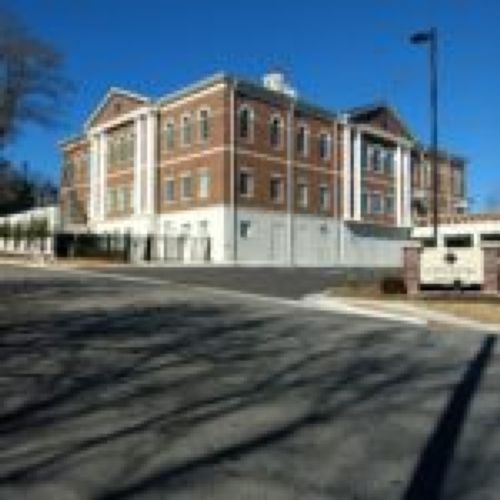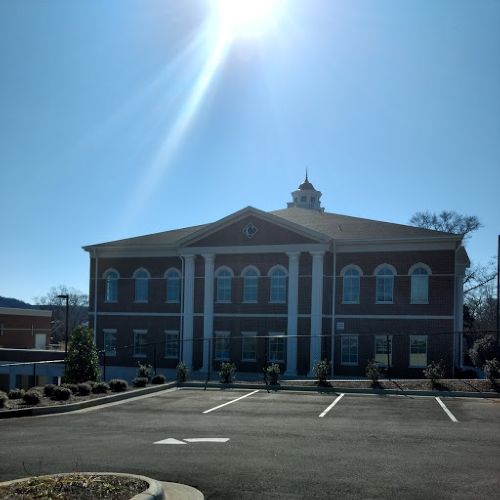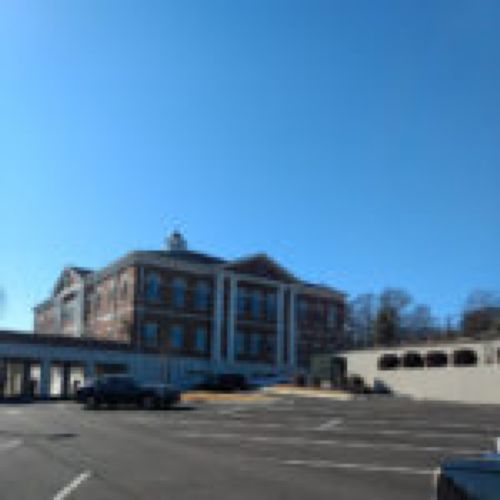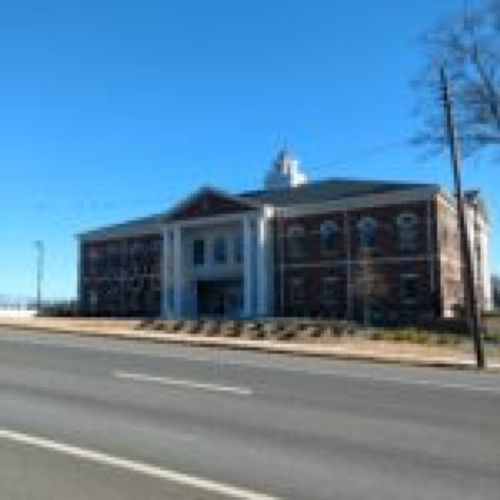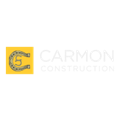
Featured Project Return to Projects List
Citizens Bank and Trust
Project Information
- Project Location:
- Guntersville, AL
- Status:
- Completed
- Structure Type:
- Bank
Scope Of Work
A New Building for Citizens Bank and Trust (216)
Construction of the Citizens Bank & Trust in Guntersville, Alabama was unique in that it was started approximately 8 years earlier by another local bank and was abandoned in the early stages of structural development. Our initial task was to assess the existing concrete structure and modify it to accept the entirely new construction requirements per the current owners and architects.
This project was similar in square footage, contained new construction as well as renovation. This project included rooftop pavers as well as seating area much like one required for this project.
Extensive excavation work with an elaborate underground storm water detainment system and numerous retainer walls were installed to encompass the 2-acre site bordering State highways on each side and a city street on one end. ALDOT guidelines were followed closely in construction of the entrances, merge lanes, exits, turn lanes, striping and all appropriate signage. Heavy duty concrete and over 60,000 square feet of asphalt paving were used to create parking spaces for over 70 employees and customers. Sidewalks, ADA compliant ramps, concrete curbs & gutters, islands, ornamental fencing, lavish landscaping with an automated irrigation system incorporate the entire 96,000 square feet of property.
Selective demolition of certain foundation areas were necessary prior to structural composition which included additional concrete footings and foundations, structural steel framing, steel stud walls and steel roof trusses.
Exterior components consisted of brick, pre-cast stone veneer, glass masonry units, fiber cement siding trim, EIFS, aluminum wood clad windows, FRP columns, FRP window and door headers/surrounds and a pre-fabricated cupola atop the 65’ roof peak.
Interior construction consisted of painted gypsum board walls, acoustical ceilings, formed metal linear ceilings, carpet tile, ceramic tile floors and accents, steel and solid core wood doors, aluminum clad wood doors, full view glass office dividers and doors. Solid wood casework, laminated casework and granite countertops were installed in various offices, restrooms and kitchen spaces. Steel stairways with concrete treads and a hydraulic elevator access all three floors of the 36,000 square feet of administrative area.
Additionally, there is an open outdoor patio space covering 2,200 above the drive-through teller lanes with a spectacular view overlooking Lake Guntersville featuring large landscaped seating areas for entertaining and special functions.
Typical Fire suppression, Plumbing, Mechanical and Electrical was also incorporated along with an emergency generator and all rough-ins for bank teller systems and vaults.
