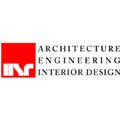
HSR Associates, Inc.
La Crosse, WI 54603
Featured Project Return to Projects List
HCN Clinic Expansion
Project Information
- Project Location:
- Black River Falls, WI
- Status:
- In-Progress - Nov 2016
- Structure Type:
- Medical Office
References
- Owner:
- Ho Chunk Nation
- Architect:
- HSR Associates, Inc
- General Contractor:
- Fowler & Hammer
Scope Of Work
Addition and remodeling of existing clinic building includes an approximate 6000 sf addition and approximately 3700 sf remodel space. Addition construction consists of structural steel frame with metal stud backup/brick cavity wall, steel joist roof framing with metal deck and adhered membrane roof system. Interior new and remodel spaces includes space renovation, metal stud and gyp board wall construction, suspended ceilings, new finishes, new casework. HVAC consists of new air handling unit and boiler for addition with minor relocation of ducts in remodeling. Plumbing includes restrooms, mop sink, sinks at several locations and roof drains. Electrical includes power, data and lighting.
