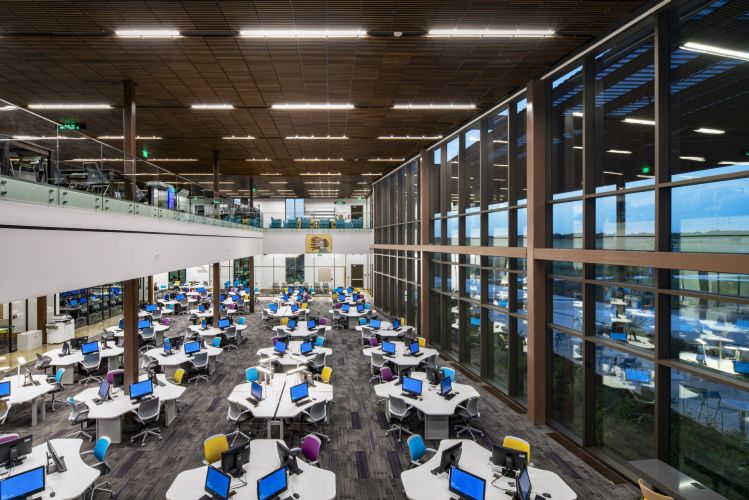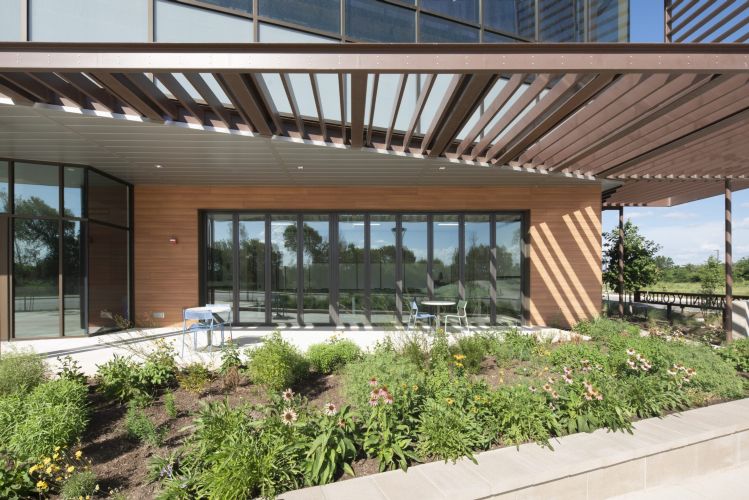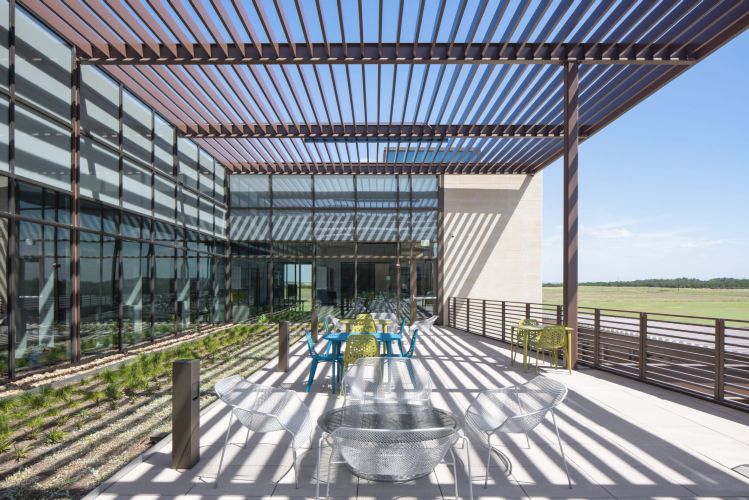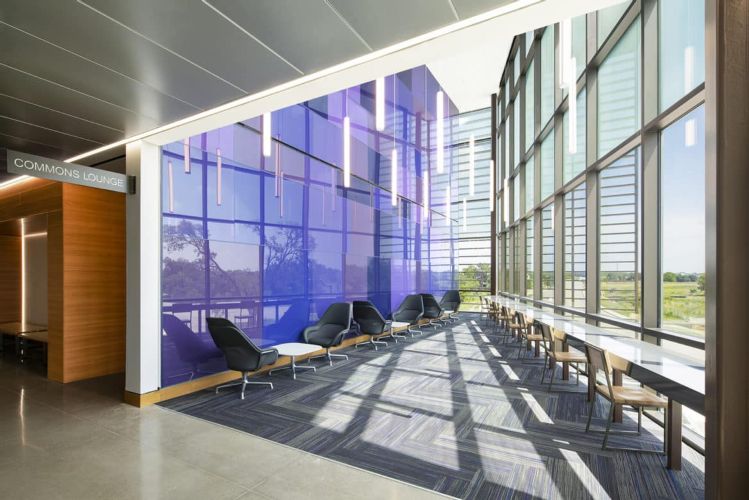
Featured Project Return to Projects List
Austin Community College San Gabriel Campus
Project Information
- Project Location:
- Leander, TX
- Status:
- Completed
- Structure Type:
- School / College / University
References
- Owner:
- Austin Community College
- Architect:
- Pfluger Architects in association with SmithGroupJJR
Scope Of Work
The San Gabriel Campus serves the City of Leander area, one of the fastest-growing regions in the country. The three-story campus offers transferable general education courses and career training, and will initially accommodate up to 2,500 students. It features a 150-seat ACCelerator learning lab integrated with a library and tutoring areas, multipurpose rooms for community use, and open spaces for studying and gathering, including a 3,900-square-foot rooftop terrace. The first major addition to Leander’s Transit Oriented Development District, the campus is expected to anchor future development and serve as a hub for community engagement. Sustainability was a priority for the client, and the project incorporates numerous sustainable features culminating in LEED Gold certification.
During construction, 725 tons of construction waste was recycled, resulting in 95% diversion of construction waste and earning us an exemplary performance LEED credit. Approximately 15 percent of material used in the building was made from recycled content and 20 percent was sourced from Texas, reducing transportation emissions and supporting the local economy. Nearly all the wood in the building was sourced from sustainably-managed forests.
To underscore the priority of project sustainability, the owner provided a directive to the team to be good stewards of the water on site. Three 30,000-gallon water collection tanks were custom-designed to mimic the look of old grain silos. The tanks are fed by a siphonic system via aquaducts for rainwater storage but also serve a dual purpose in providing stormwater retention capacity. Additional stormwater retention capacity was provided by bio-retention ponds known as ‘rain gardens’ that were placed strategically throughout the site in lieu of a single, concentrated detention pond.
The campus is also equipped with solar panels, automatic motorized sunshades, electric car charging stations as well as bike racks, bike lanes, bike repair station, storage, lockers and a shower.



