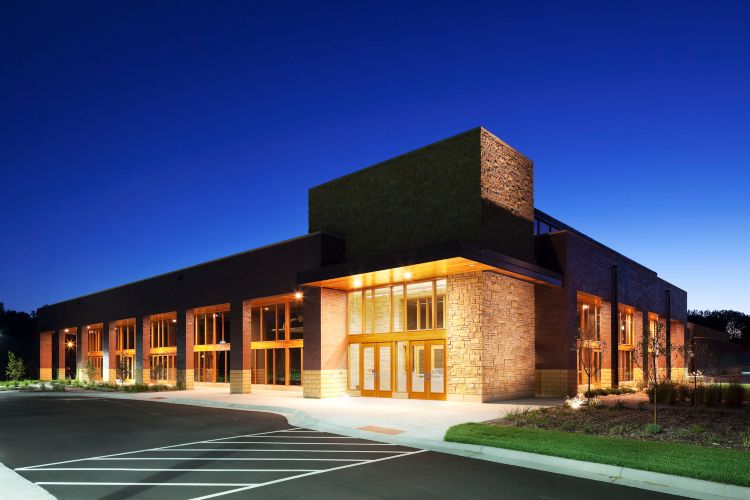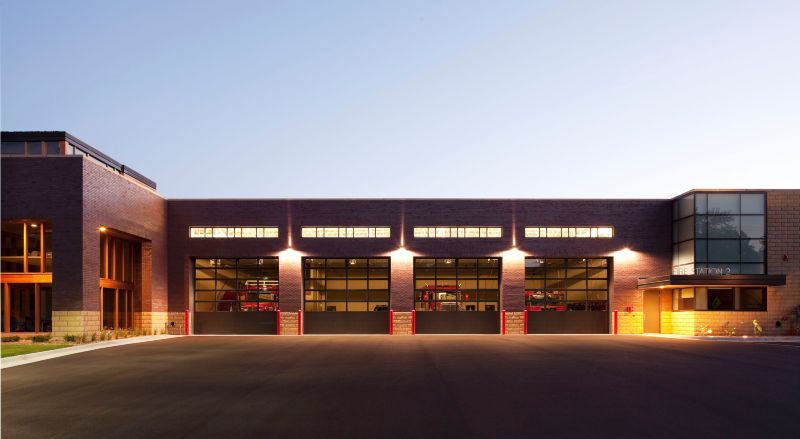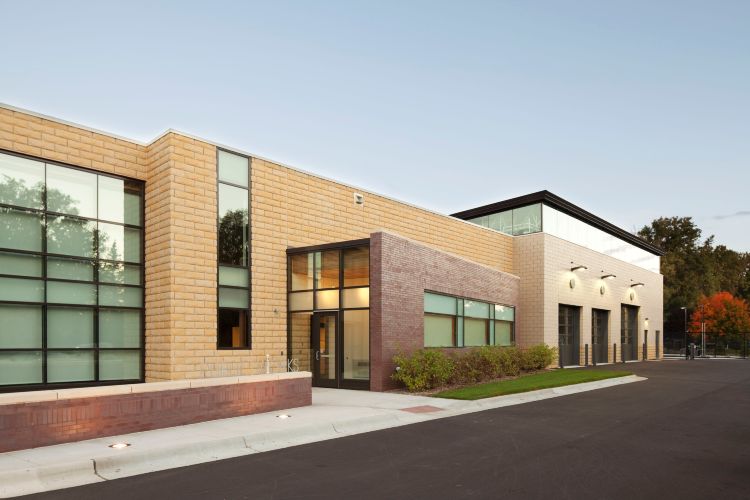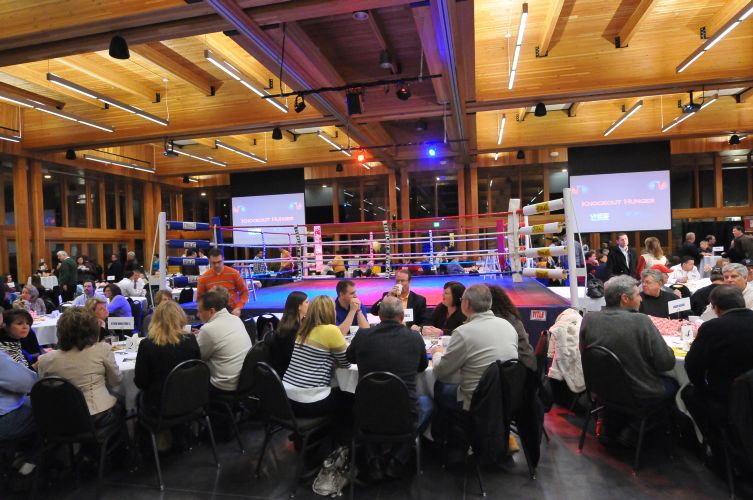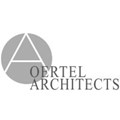
Featured Project Return to Projects List
Vadnais Heights North Service Center (The Commons- community space, Fire Station #2, and Public Works) 5.0
Project Information
- Project Location:
- Vadnais Heights, MN
- Status:
- Completed - Oct 2010
- Structure Type:
- Utilities
References
- Owner:
- City of Vadnais Heights
- Architect:
- Eric Werner
- General Contractor:
- CBS Construction
- Client:
-
Mark
Graham
-
Director of Public Services
(651) 204-6150City of Vadnais Heights
Scope Of Work
New multi-use facility:
- Size: 78,100 sq. ft.
- Cost: $11,110,118
- Completion: 2010
The project includes the design of 78,100 square foot joint facility consisting of public works, a fire station and community area spaces. During the schematic design phase of the project the firm participated in numerous meetings which included public workshops, city council and staff meetings to determine the scope and feasibility of the project. The final program for the facility includes a public works office, locker rooms, vehicle maintenance, vehicle storage, a public works staff meeting/ lunch area, a fire station, dispatch office, apparatus bays, a dayroom for the fire staff, sleeping quarters for the fire staff/volunteers, extensive storage areas, a community area with seating for 350, conference rooms, and a community commercial kitchen area.
The city is renting out the large community space to the public for weddings, large gatherings and other community events.
