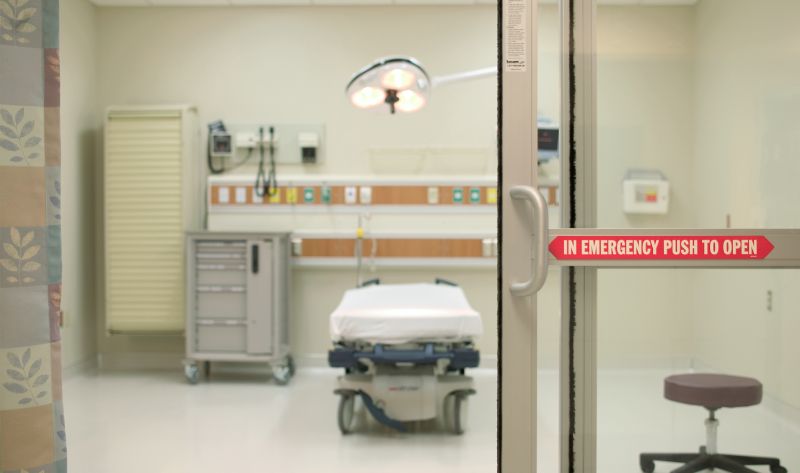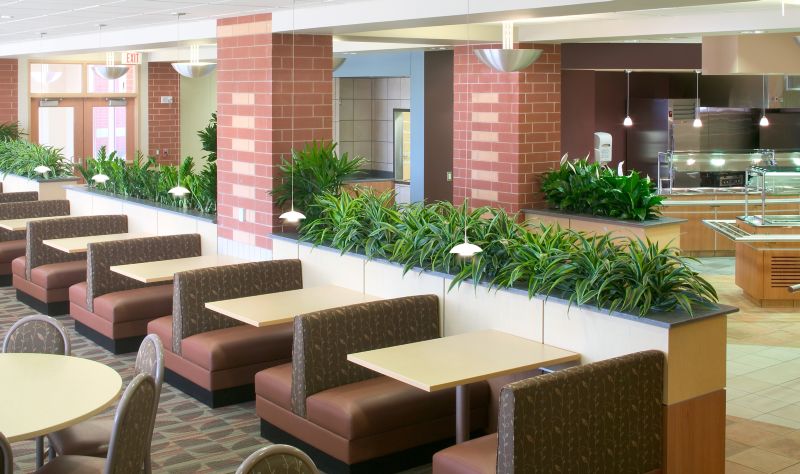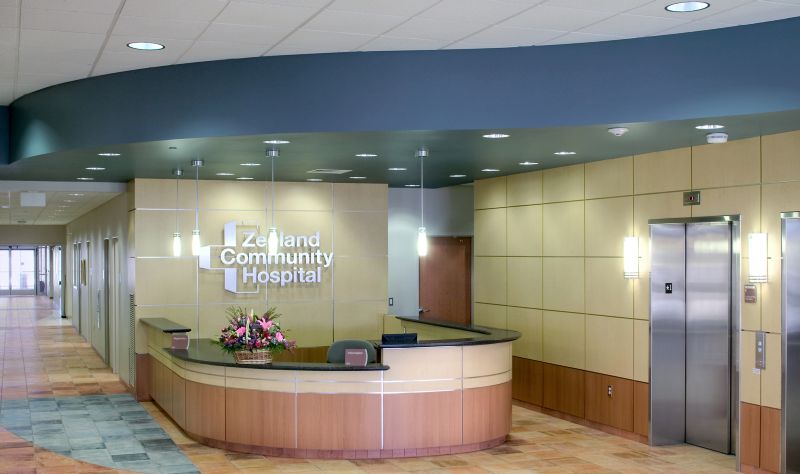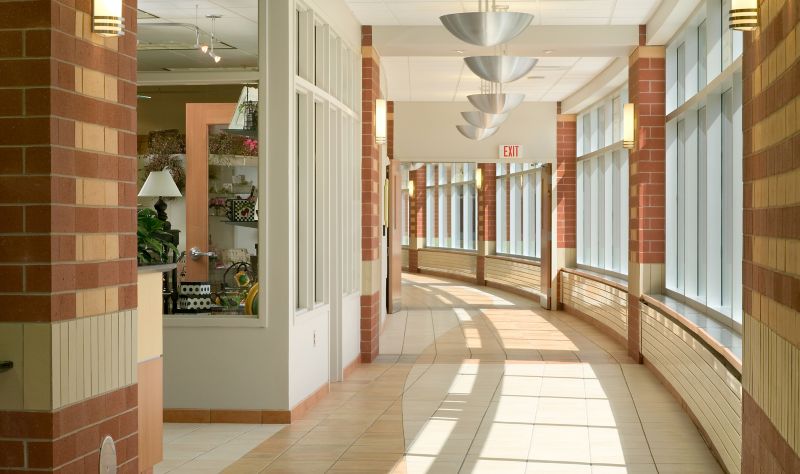
Featured Project Return to Projects List
Zeeland Hospital
Project Information
- Project Location:
- Zeeland, MI
- Approx Contract:
- $30,000,000
- Status:
- Completed
- Structure Type:
- Hospital / Nursing Home
- LEED Certification (target):
-
 Certified
Certified
References
- Architect:
- URS Corporation
- Client:
- Zeeland Hospital
Scope Of Work
The new hospital utilizes nearly one-fourth of the 40-acre property, which serves as the foundation to a larger healthcare campus. The healthcare campus includes a professional office building, which houses hospital administration and administrative departments, and a medical office building for physician offices. Both buildings attach to the new facility, which features a distinctively curved facade constructed mainly of brick and aluminum curtain wall/window systems. The front canopy incorporates metal panels, and the fourth floor mechanical penthouse features a standing seam metal roof. The new hospital includes the following areas: birthing center/OB/GYN, emergency department/trauma, radiology, surgical, MRI/radiology, nuclear medicine, intensive care, oncology/cancer, sterile/clean room, administrative, pharmaceutical, kitchen, and cafeteria.
Because the original schematic design came in substantially over budget, extensive value engineering workshops and redesign sessions were held. The project was brought back within budget without compromising the overall project requirements. There was no construction phasing, however, the bid documents were broken down and phased to allow an early structural steel package, as well as an early site and foundation package. The early structural packages allowed the building shell to be erected, subsequently allowing the balance of the trades to begin work immediately after bid award.
The project was designed with sustainable concepts but the hospital will not be pursuing ® certification. The new facility has been designed to become an environmentally-conscious member of the greater Zeeland community. From the selection of the site, which maximized client accessibility, to the site design, in terms of minimizing disturbances, storm water run-off, light pollution, and heat islands, this new campus is sensitive to the surrounding environment.
The new facility’s envelope has been designed for energy efficiency including window and roofing systems, brick and walls. Energy systems for heating, ventilation, and air conditioning were designed to maximize performance and minimize energy consumption. Materials and systems have been specified with respect to the use of local and regional materials where practical, and responsible waste management techniques are implemented. Low-emitting materials have been specified to maintain a desirable indoor air quality level both buildings.




