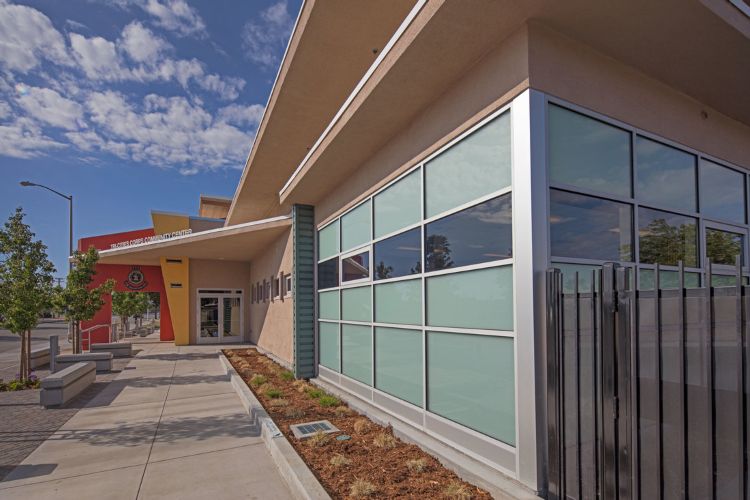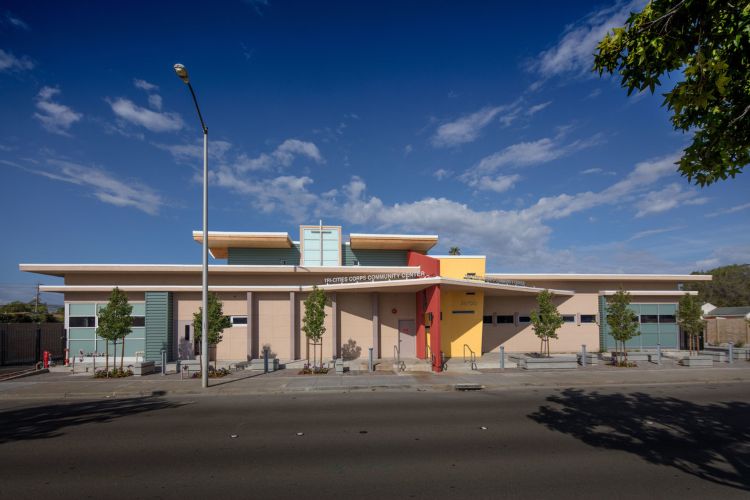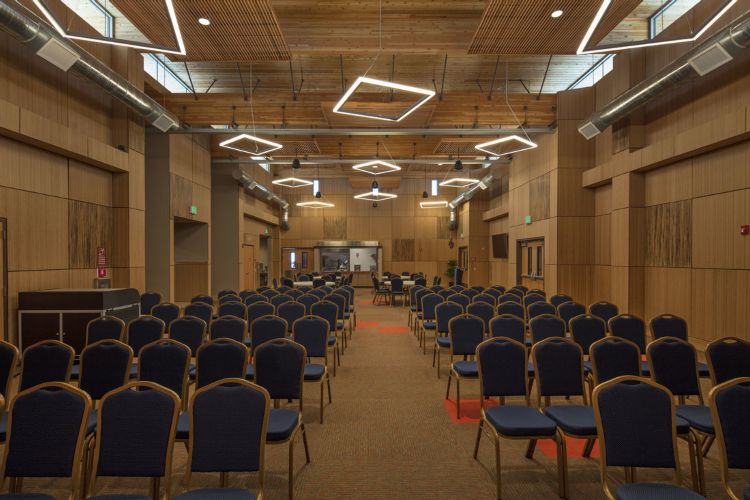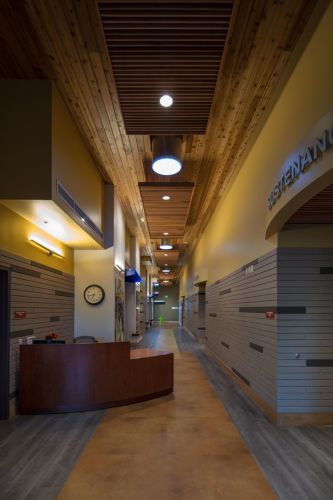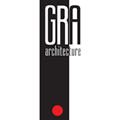
GRA Architecture
Sacramento, CA 95811
Featured Project Return to Projects List
Tri-Cities Corps Community Center
Project Information
- Project Location:
- Newark, CA
- Approx Contract:
- $3,000,000
- Status:
- Completed
- Structure Type:
- Club House / Community Center
Scope Of Work
Client: Salvation Army
Project Location: Newark, CA
Square Feet: 11,500
Construction Cost: $3.5 Million
The Salvation Army sought to expand an existing 7,500 square foot facility into a communal and energetic place to promote educational and physical activities along Newark Boulevard. The community center program spaces entail a chapel, multi-purpose room, commercial kitchen, classrooms, teenage center, computer lab, and administration offices.
GRA Architecture designed the main entrance to transpire into a central gallery space connecting and welcoming pedestrians into a communal place of gathering. In addition, the desire to optimize natural light and a harmonious atmosphere was executed by adding clerestory windows, solar tubes, and various finishes that provided longevity, durability, texture and movement. Most importantly, the Salvation Army sought to meet LEED Silver requirements and maintain the community center to operate seven days a week.
