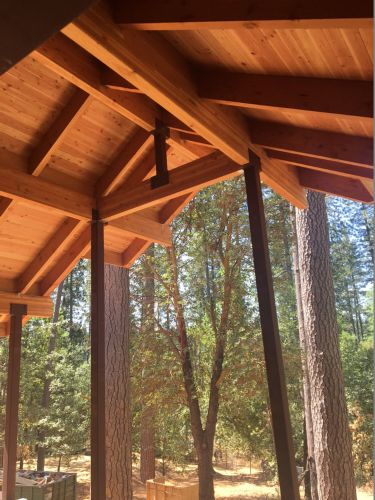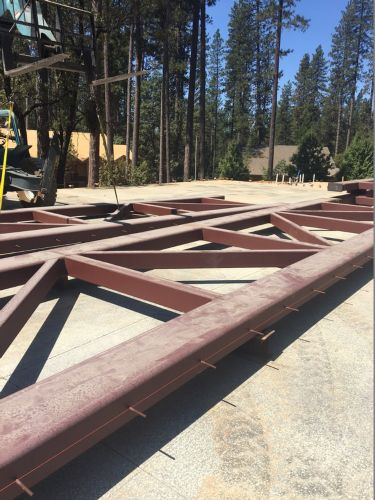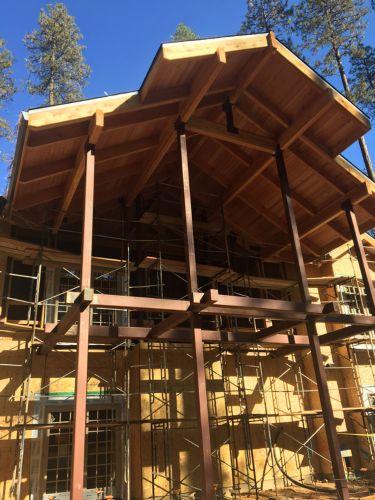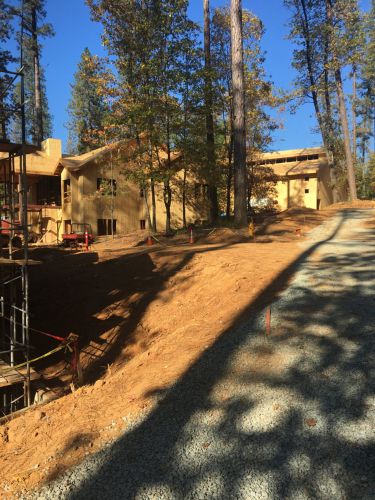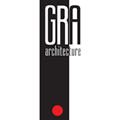
GRA Architecture
Sacramento, CA 95811
Featured Project Return to Projects List
SA Camp Del Oro
Project Information
- Project Location:
- Nevada City, CA
- Status:
- Completed
- Structure Type:
- Misc Project
Scope Of Work
Client: Salvation Army
Project Location: Nevada City, CA
Square Feet: .4 acre
Construction Cost:
The Salvation Army Camp desired to create a place for communal gathering in nature's setting. Camp Del Oro is of new construction with three, two-level lodges and a multi-purpose building using a traditional log cabin style.
The overall design's intent is to connect the outdoors, and the interior, into one cohesive environment. This is executed by adding windows throughout the cabin's perimeter, allowing natural light to enter and creating views to the exterior. Furthermore, a large, open area is centralized in the camp's site, symbolizing the central gathering place.
