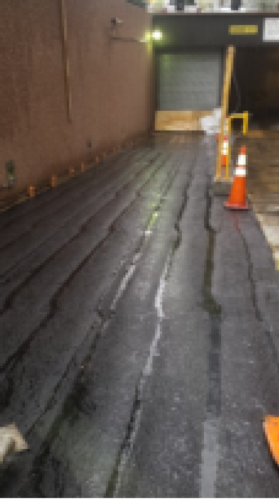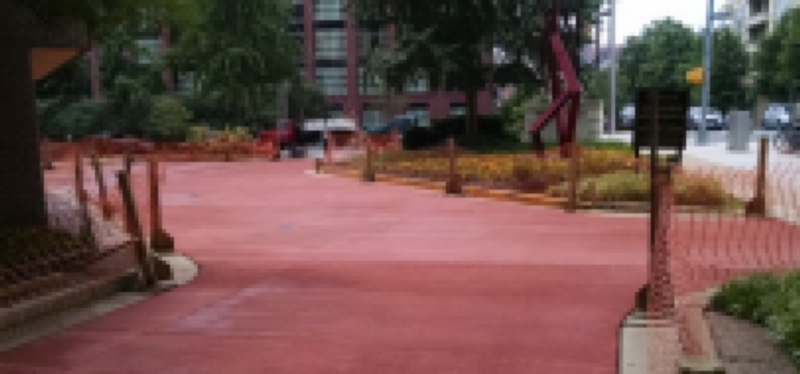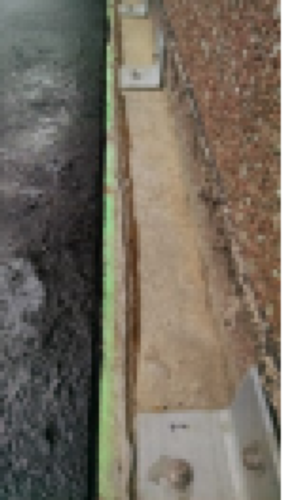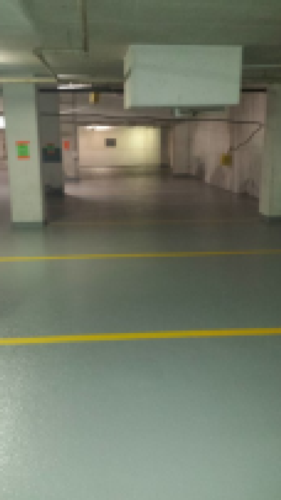
Featured Project Return to Projects List
Oakwood Arlington Garage Restorations
Project Information
- Project Location:
- Arlington, VA
- Approx Contract:
- $700,000
- Status:
- Completed
- Structure Type:
- Apartments & Condominiums
References
- Owner:
- Avalon Bay Communities, Inc
- Architect:
- Smislova, Kehnemui & Associates, P.A.
Scope Of Work
Project Information
CP&R has completed the parking restorations at 1550 Clarendon Boulevard, known as the Oakwood Arlington Apartments, which is a fourteen story concrete framed structure with precast cladding. There are two levels of below grade parking and plaza areas at both the front and rear of the building. The parking garage is served by a single entrance and exit ramp that also provides access for cars and trucks to the interior loading dock. The entrance and exit ramp are approximately 2,400 square feet in area. The structural slab for the entrance ramp is waterproofed and topped with asphalt that appears to be 5” thick. There is a trench drain located at the bottom of the ramp at the rollup door. The parking garage consists of an 8” thick conventionally reinforced flat slab with 3- 12” drop bands on column lines. The approximate area of the elevated deck is 39,000 square feet and the deck consists of normal-weight concrete. The lower level of the garage consists of a 6” thick slab-on-grade reinforced with welded-wire-fabric. The repairs were completed in 6 months and the scope of the repairs involved:
Full depth and partial depth concrete repairs on elevated garage deck and entrance/
exit ramp
Slab-on-grade repairs and soffit repairs on entrance ramp
Paver removal on drive lane and sidewalk at front entrance drive lane
Removal of topping slab and existing waterproofing at front entrance
Application of new hot applied waterproofing on entrance ramp and front entrance
drive lane
Installed color concrete slab at entrance
Removal and replacement of existing pre-cast clips on entrance
ramp
Installed new asphalt on entrance ramp
Rout and seal crack repairs
Applied CIT to all elevated slabs
Removal and replacement of existing floor drains and trench
drains
Applied traffic bearing membrane to all elevated structural
slabs in the garage
Restriped the entire garage.



