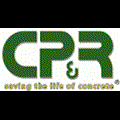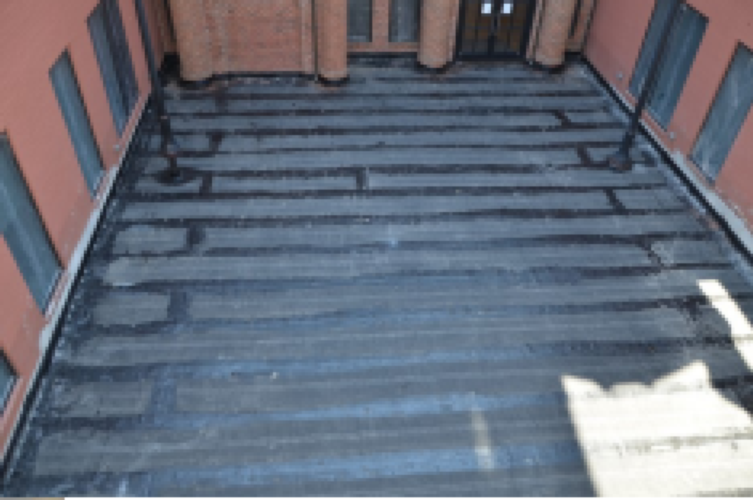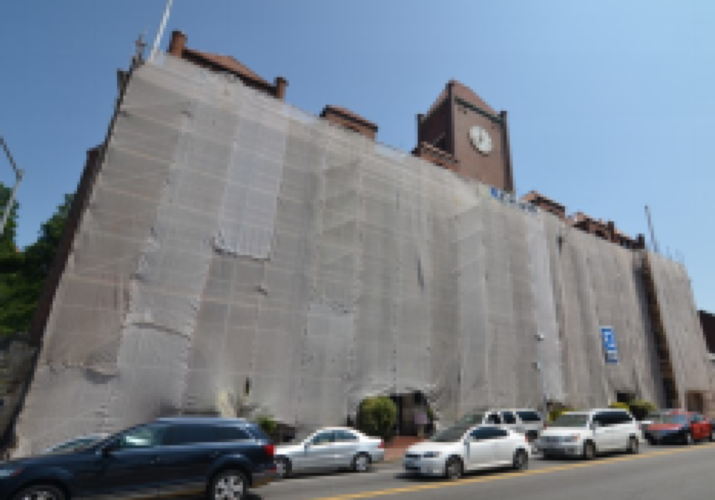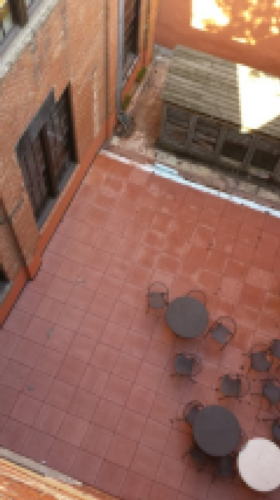
Featured Project Return to Projects List
Georgetown Car Barn—Facade and Terrace Restoration
Project Information
- Project Location:
- Washington, DC
- Approx Contract:
- $1,000,000
- Status:
- Completed
- Structure Type:
- Government
References
- Owner:
- Douglas Development
- Architect:
- Construction Insight, Inc
- General Contractor:
- James G. Davis Construction
Scope Of Work
The Car Barn, built in 1895, is considered a historic landmark building, being originally home to the city’s horse-drawn trolley cars. The property is located at 3600 “M” Street NW in Washington DC. The majority of the building is currently leased by the Georgetown University. All of the work, that affected the historic portions of the building, had to be approved and monitored by a historic review board. The Car Barn Facade Rehabilitation scope of work consisted of the following:
Multiple methods of access were used to perform the work on the building facade,
sunken courtyards, clock tower and restrictive space between the building wall and
the adjacent flight of stair made famous in a classic horror movie.
Replacing spalled brick and repairing broken terracotta blocks
Repairing cracked concrete lintels and replacing corroded steel lintels
Replacing delaminated and failed mortar joints in the brick masonry, granite base,
and terracotta water tables
Removal of vegetation and atmospheric staining on brick, stone, and terracotta
Cleaning and Installing clear water repellant on brick and stone masonry
Re-finishing of the surface of the terra cotta trim
CP&R also fully restored the historic Prospect Street masonry wall and replaced all of slab edge flashings where the wall rests on the 4th floor terrace waterproofing. The entire brick wall and granite coping had to be deconstructed and re-built. Wrought iron fences and gates were preserved and incorporated back into the reconstructed wall. The building below the wall extended under the public sidewalk and this area also needed to be reconstructed with new waterproofing to protect the interior space. Terrace Rehabilitation was conducted on the 2nd, 3rd, and 4th Floor Courtyard areas. CP&R removed wood deck, planters, brick pavers, setting bed and waterproofing, inspected and repaired the structural deck, installed a new hot rubberized asphalt waterproofing, flashings, drains, and floating architectural concrete paver system, and, on the 4thfloor terrace, completed roof insulation and overburden.


