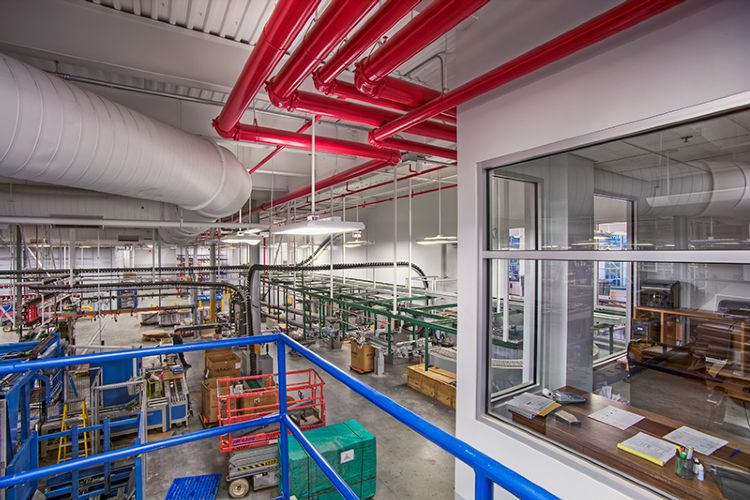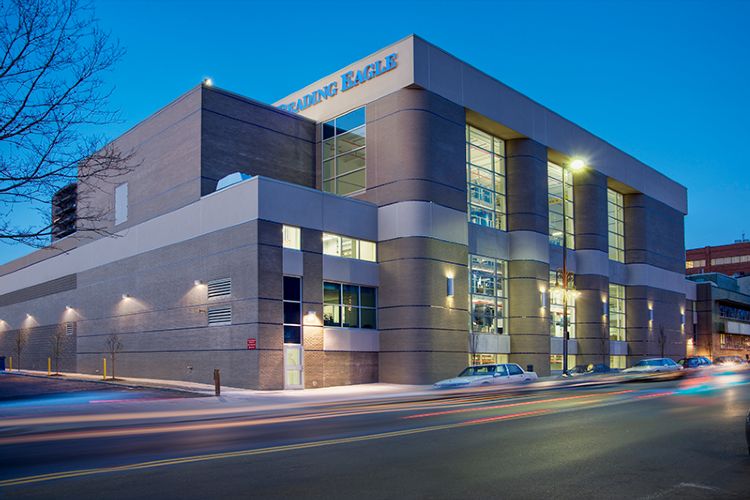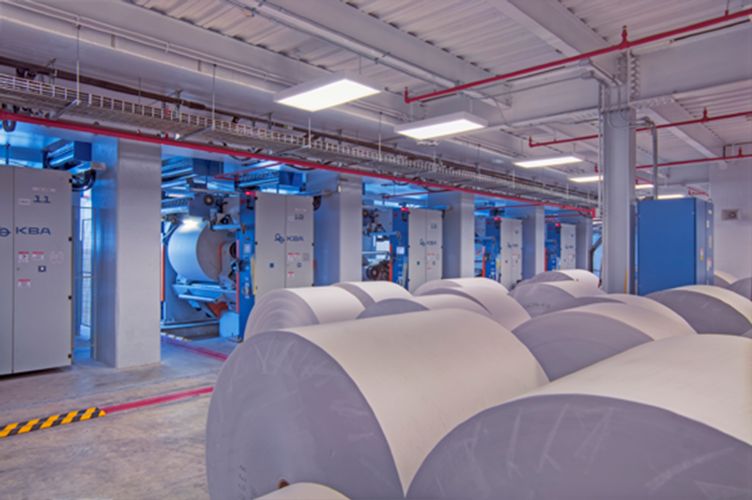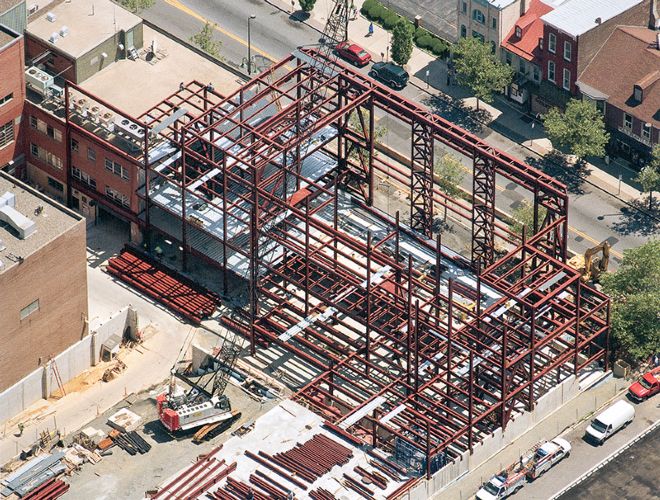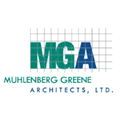
Muhlenberg Greene Architects Ltd.
Wyomissing, PA 19610
Featured Project Return to Projects List
Reading Eagle Company - Press Addition
Project Information
- Project Location:
- Reading, PA
- Status:
- Completed - Dec 2009
- Structure Type:
- Manufacturing Plant
References
- Owner:
- Not Provided
- Architect:
- Not Provided
- General Contractor:
- Not Provided
Scope Of Work
• Site constraints, access, and maintaining daily operations were all incorporated into the programming, planning, and design of the addition. The Penn Street façade design was developed to showcase the new press and permit views of the press from the street. The facade was also developed to complement the streetscape of Reading by using materials and forms to establish a unique identity to the building while integrating with the other facades along one of the main boulevards in Reading.
• The design planning included visits to Rockford, Illinois and Binghamton, New York to view similar press installations and to observe the flow of operations and technical requirements. The press hall and control room operations were carefully coordinated with the mail room functions for inserting, sorting, and packaging. The building addition was designed to accommodate the printing and packaging operation as well as the particular requirements for receiving paper and shipping finished product that are unique to the Penn Street location and access to and from Court Street.
• A critical aspect to the planning and management of the construction process for this project was the requirement to maintain the daily operation of printing and shipping the newspaper. The existing press maintained the daily printing of the newspaper until the new press was operational and fully tested. Following the turnover of the press operation, the existing press was removed and the existing press hall renovated to provide storage space.
The phasing of the construction of the new press hall combined with the planned changes to the receiving docks required careful coordination of activities. Added to the equation were the constraints of a small urban project site.
• The project schedule was also a critical element in the process as the new press was manufactured in Germany and had a scheduled arrival date of early September 2008. The new press hall needed to be finished and fully climate controlled by the date the press was to be delivered.
• This project included the design of a micro-pile foundation system for the Press Hall.
• Constructed under a Construction Manager as Constructor Contract with a GMP (Guaranteed Maximum Price).
• Separate contracts awarded:
- Demolition
- Construction of the concrete table at the base of the press.
