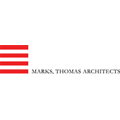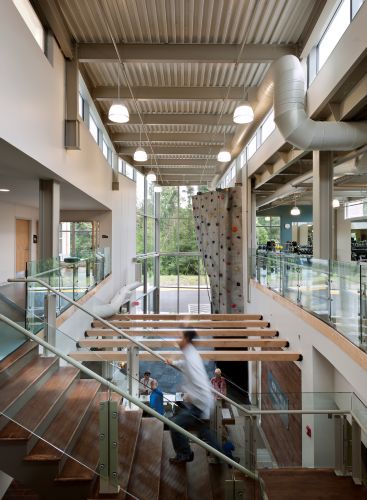
Marks, Thomas Architects
Baltimore, MD 21230
Featured Project Return to Projects List
Roger Carter Recreation Center
Project Information
- Project Location:
- Ellicott City, MD
- Status:
- Completed
- Structure Type:
- Fitness Center
References
- Owner:
- Howard County Parks & Recreation
- Architect:
- Marks, Thomas Architects
Scope Of Work
The Roger Carter Recreation Center is a 56,000 square foot facility comprised of an aquatic center, a gymnasium, a climbing wall, a fitness area with equipment, an aerobics studio, and a running track. It also includes multipurpose rooms, activity rooms, and a preschool. Exterior project elements include a beach volleyball court, a children’s splash zone, a sunbathing area, a picnic and BBQ area, and a basketball court.
The aesthetic of the building is contemporary and features traditional vernacular materials. The various building functions each have their own form and are linked by a stone spine. The program’s various elements are positioned based on use and orientation. The pool in an all-glass structure, featuring operable walls and a glass roof to make it feel like an exterior pool during the summer. Direct natural light is a detriment to the gym due to glare, so it is tucked against the hillside and includes high translucent panels that provide indirect natural light. Situated within a glass tower near the main entrance, the climbing wall is intended to feel like an extension of the stone wall forming the building’s spine, resulting in cohesiveness of the various elements.
