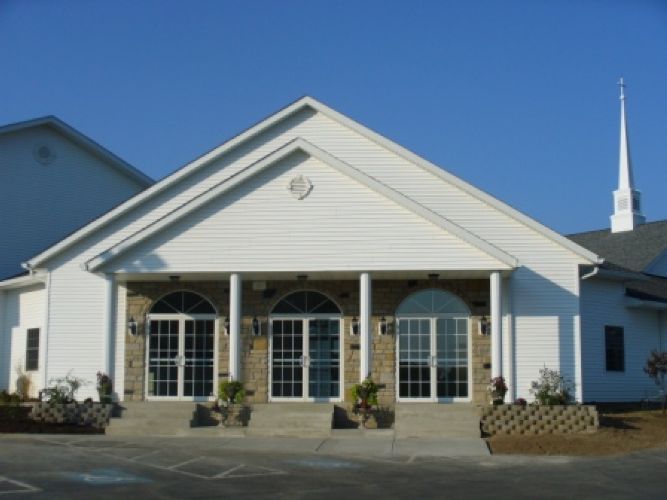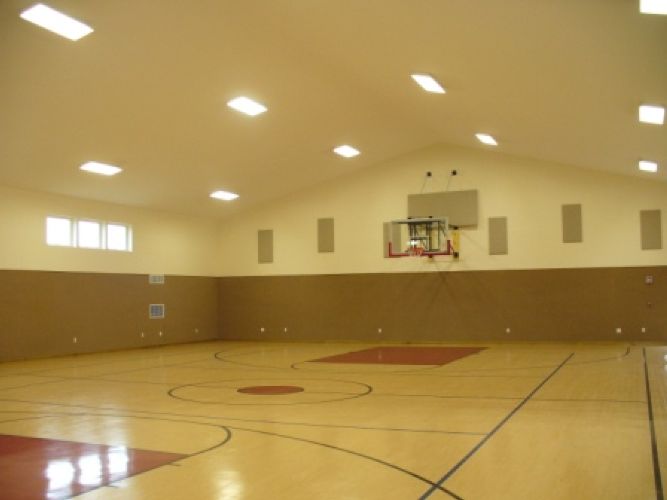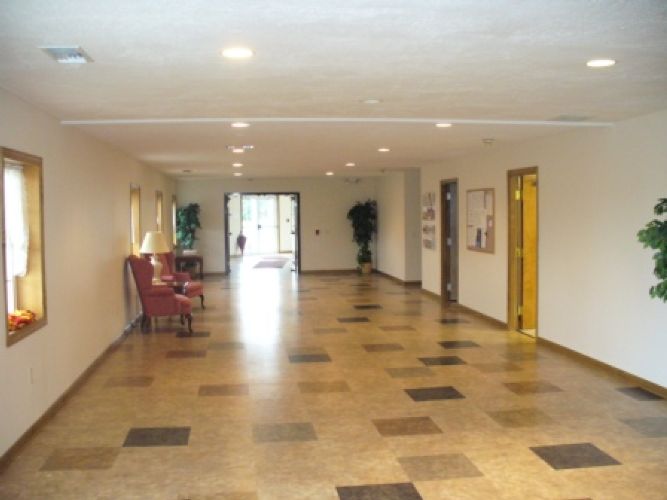
C & H Constr. LLC
Mount Gilead, OH 43338
Featured Project Return to Projects List
Christ the King Community Church
Project Information
- Project Location:
- OH
- Status:
- Completed
- Structure Type:
- Church / Synagogue
Scope Of Work
Christ the King Community Church added a 6,000 sq. ft. gymnasium/fellowship hall and a 1,368 sq. ft. connector building. Along with the addition was some remodeling to the existing Church. The original kitchen was transformed into a conference room. The cabinets were used in the new kitchen, with additional cabinets purchased to match, for the expansion. The new kitchen is equipt with a serving window open to the gym/fellowship hall. The original fellowship hall became two new classrooms for the Youth. The original Youth Classroom became a spacious office for the Church Secretary. Also included in the connector building is a large foyer area open to the back into a new courtyard area and the front an expanded entryway closer to the parking lot and offering a handicap access. Above the connector at the entry of the gym is a 2nd story machanical room with abundant storage area.



