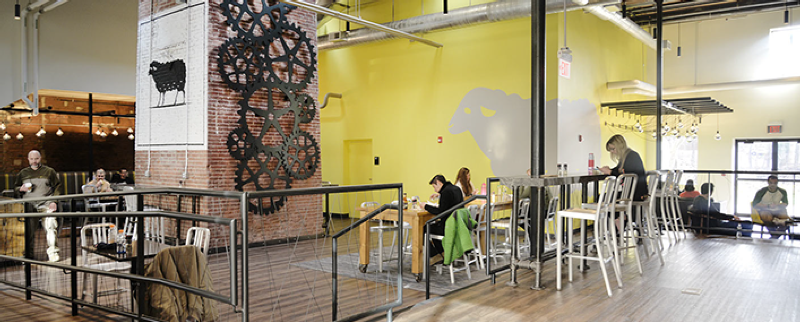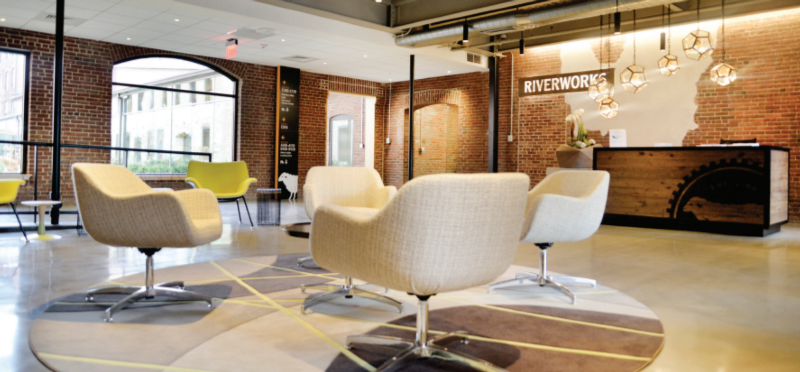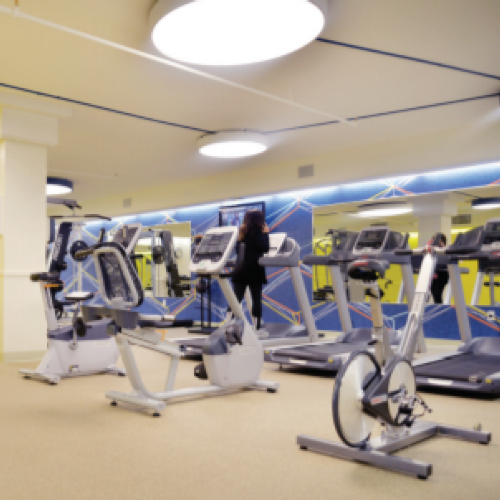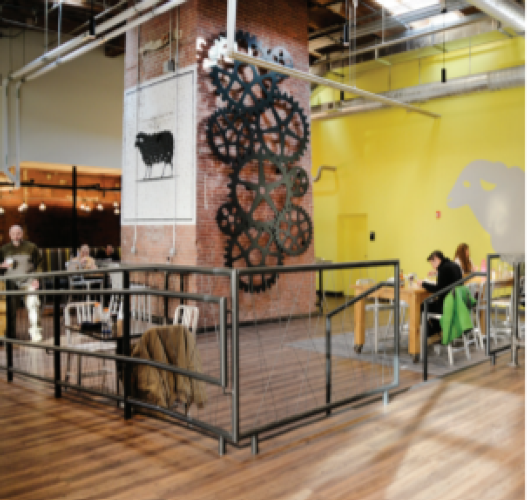
Featured Project Return to Projects List
Riverworks
Project Information
- Project Location:
- Watertown, MA
- Status:
- Completed
- Structure Type:
- Office Building
References
- Owner:
- Spear Street Capital
- Architect:
- CBT Architects / ahp architects
Scope Of Work
Phases 1 & 1A of this multi-phase renovation to a historic brick & beam mill building revitalizes the building’s exterior access and employee amenities. Renovations included the main lobby, sheep corridor, Pleasant Street entrance, and fitness center. To open the ceiling, load-bearing brick walls were demolished and structural steel was added; the brick was salvaged for re-use. This phase was designed by CBT Architects. Phase 2 involved a program of improvements to tenant spaces including new light fixtures, window openings and surrounds, upgraded electrical service, and sprinkler systems. The cafeteria will also be renovated.The designer for this phase (being done on a design/build basis) was ahp architects. Existing conditions were not well documented and plans had to be revised to compensate for what was found when the walls were opened.



