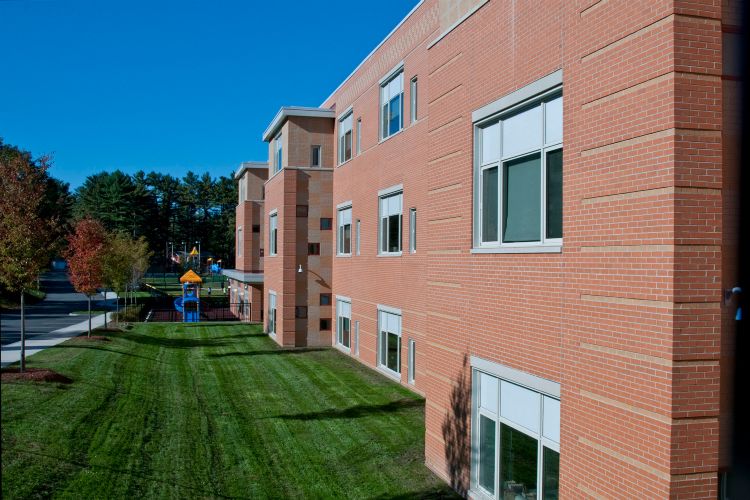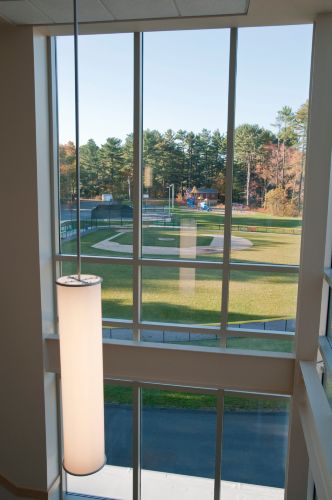
Featured Project Return to Projects List
Howe-Manning Elementary School
Project Information
- Project Location:
- Middleton, MA
- Approx Contract:
- $20,000,000
- Status:
- Completed - Jan 2011
- Structure Type:
- School / College / University
References
- Owner:
- Town of Middleton
- Architect:
- DiNisco Design Partners
Scope Of Work
This project is the construction of the new Howe-Manning Elementary School immediately adjacent to the existing school. The new building is 84,500 square feet, comprised of classrooms, library, administrative offices, gymnasium, cafetorium and various support facilities. The new building is a three-story steel frame with a masonry veneer exterior cavity wall system. All mechanical and lighting systems are high performance. The completed site includes new drainage systems, on-site sewage disposal, walkways, driveway, parking area, athletic fields, landscaping and site lighting. Upon substantial completion of the new school, the existing 40,000 sf building was demolished. The project participated in the Massachusetts Collaborative for High Performance Schools (MA CHPS) and the building.



