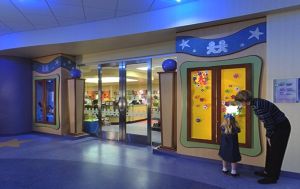
Featured Project Return to Projects List
Monroe Carell Jr. Children's Hospital at Vanderbilt
Project Information
- Project Location:
- Nashville, TN
- Approx Contract:
- $200,000,000
- Status:
- Completed - Feb 2004
- Structure Type:
- Hospital / Nursing Home
References
- Owner:
- Vanderbilt University Medical Center
- Architect:
- Earl Swensson Architects (Esa)
- General Contractor:
- Balfour Beatty Construction
- Client:
-
John R.
Sparks
-
Architect, Project Manager
(615) 322-4274Vanderbilt University Medical Center
Scope Of Work
Construction Manager at Risk - Located on the Vanderbilt University campus in Nashville, Monroe Carell Jr. Children’s Hospital is a world-class children’s hospital. The 766,258 square foot, 206-bed, freestanding children’s hospital includes 8 hospital floors and an 11-floor medical office building. Its focus on family-centered care makes it a unique treatment center, integrating some of the newest technologies and state-of-the-art concepts in pediatric healing. Services include emergency treatment, operating and radiology rooms, telemedicine, neonatal and pediatric ICUs, a myelosuppression unit, a conference center, performance theatre, food court, children’s play areas, and a family resource center. The hospital offers a sibling playroom, business center, and kitchen and laundry facilities.



