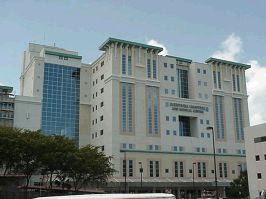
Featured Project Return to Projects List
Aventura Hospital OR/ED/ICU Tower
Project Information
- Project Location:
- Aventura, FL
- Approx Contract:
- $80,000,000
- Status:
- Completed - Mar 2005
- Structure Type:
- Hospital / Nursing Home
References
- Owner:
- HCA, Inc.
- Architect:
- Gresham, Smith and Partners
- General Contractor:
- Balfour Beatty Construction
- Client:
-
Greg
Stein
-
Construction Manager VP of Design and Construction
(615) 344-9551HCA, Inc.
Scope Of Work
Construction Manager at Risk - Nine-story, 300,000 square foot OR/ED/ICU and patient tower addition, as well as a remote powerhouse, 20,000 square feet of renovation work, and a reskin of the entire existing facility, along with the replacement of over 400 windows. There are mezzanine levels between the fi rst and second fl oors, as well as between the second and third fl oors.
The project also consists of building out two ORs which are designed as Open Heart ORs on the second floor.
The project is designed as a stand-alone facility which is connected to the existing hospital by connecting corridors. The addition has its own AHU’s, water service, FPL power feed, remote powerhouse, etc. Departments within the addition consist of Emergency Department, Lobby/ Admitting on the flrst floor, Surgery on the second floor, and ICU/CCU on the third and fourth flo ors and patient rooms on the remaining fl oors.
