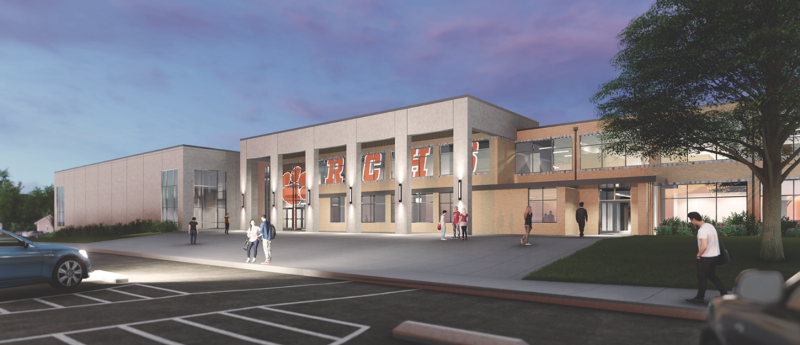
Featured Project Return to Projects List
Richland County High School
Project Information
- Project Location:
- Olney, IL
- Status:
- Completed
- Structure Type:
- School / College / University
References
- Owner:
- Richland County CUSD #1
- Architect:
- BLDD Architects, Inc
Scope Of Work
Richland County CUSD #1 engaged Poettker Construction’s Construction Management team to construct a modern education facility to accommodate their steady enrollment growth.
Focused on 3 main priorities, the district’s goal was to improve safety and security, increase accessibility, and create a 21st century learning environment for its students.
Key project components included:
Demolition of an auditorium, classrooms, secondary entrance, and connecting hallway
Full facility asbestos abatement
New single main entrance for enhanced safety and security
Major accessibility, architectural, mechanical, electrical, and plumbing upgrades to the front lobby, offices, classrooms, gymnasium and locker rooms, technology and information areas, media center, and District Office spaces, along with installation of new fire sprinkler and alarm systems
New precast construction of an auditorium, fine arts theater, cafeteria, kitchen, common areas, and an auxiliary gymnasium
