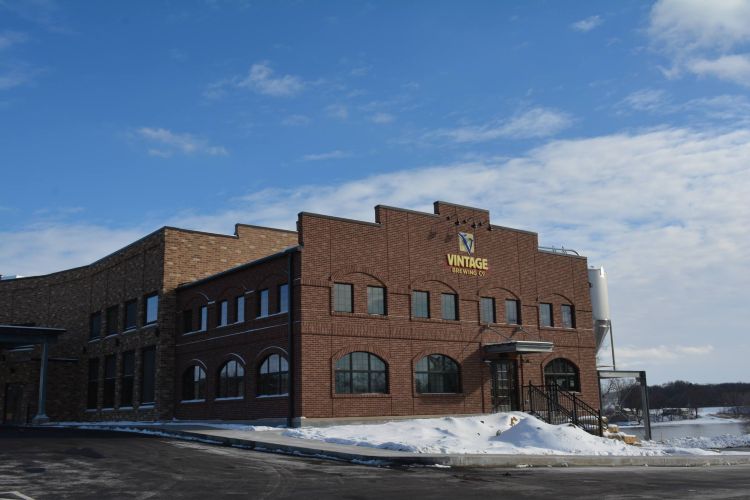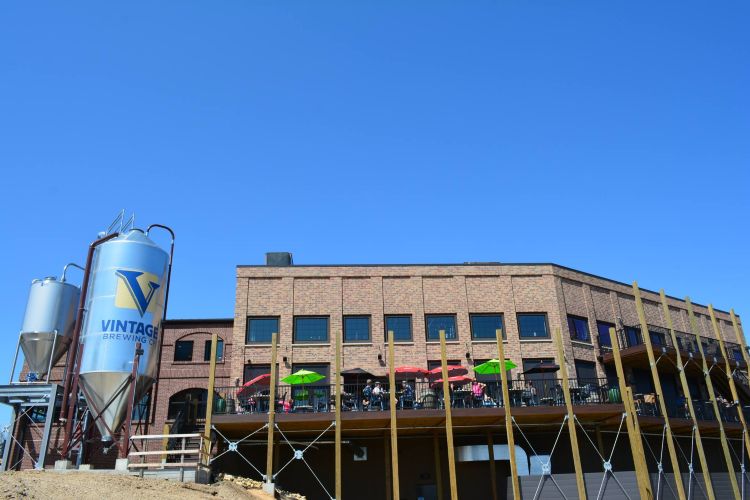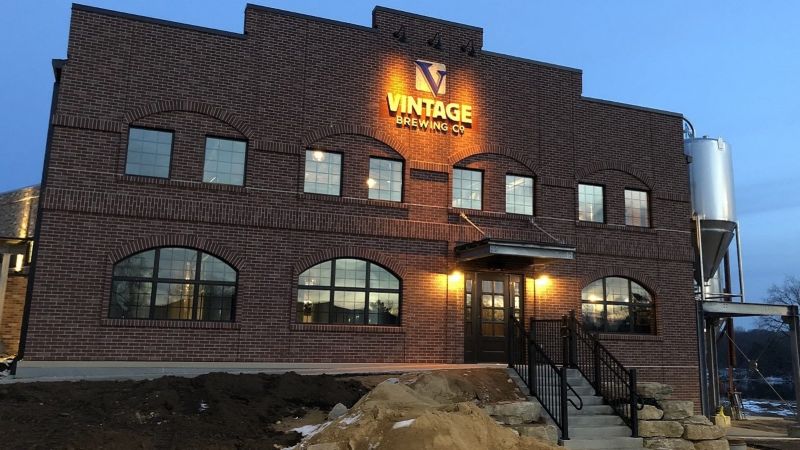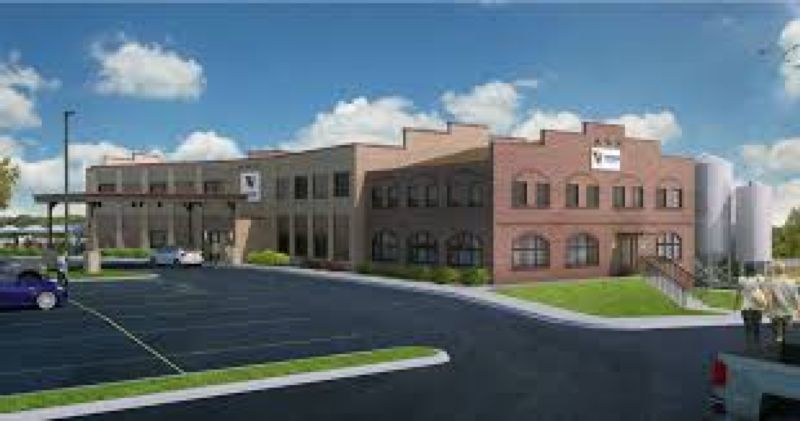
Ramaker & Associates, Inc.
Sauk City, WI 53583
Featured Project Return to Projects List
Vintage Brewery Bar & Restaurant
Project Information
- Project Location:
- Sauk City, WI
- Status:
- Completed - Jan 2018
- Structure Type:
- Restaurant
References
- Owner:
- Vintage Brewery
- Architect:
- Ramaker & Associates, Inc.
- General Contractor:
- Friede & Associates
Scope Of Work
This project consists of a 3 story building with a full lower level brewery, large refrigerated beer storage, banquet hall, kitchen, dining, deck and outdoor service area. Working with the owner we created a unique old factory experience within a new facility. From the exposed structure, the different materials used throughout the facility, the use of beer barrel staves for the guard rails and the two-story view of the brewery equipment, it truly provides an amazing experience to all who enter. The views from the dining, bar and banquet areas overlook the Wisconsin River. The outdoor areas enhance the experience by offering additional views of the brewery process as well as access to the river walk. The banquet hall accommodates 250 people while the outdoor seating area can accommodate 220 people. Community events along the riverside will keep the outdoor seating in high demand through the summer. This new facility is the focal point of the riverfront redevelopment.



