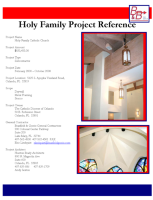
B & B Interior Systems, Inc.
Plantation, FL 33313
Featured Project Return to Projects List
Holy Family Catholic Church
Project Information
- Project Location:
- Orlando, FL
- Approx Contract:
- $833,453
- Status:
- Completed
- Structure Type:
- Church / Synagogue
References
- Owner:
- The Catholic Diocese of Orlando
- Architect:
- Hunton Brady Architects
- General Contractor:
- Brasfield & Gorrie
- Client:
-
Eric
Lindquist
(407) 562-4500Brasfield & Gorrie
Scope Of Work
Brassfield and Gorrie contracted B & B Interior Systems to perform the metal framing and drywall for the interior of the new Holy Family Catholic Church. The interior finish would be a level 5 drywall finish. The project contract amount was $833,000.00. The project was slated to take six months.
Brassfield and Gorrie choose B & B Interior Systems, Inc, because the interior layout was not your typical church layout. By typical layout I am referring to a long or rectangular hallway. The new Holy Family Catholic Church would be a show piece of the Catholic Faith in the local area. To accomplish the church’s desires the architect filled the church’s interior with very high end finishes, custom curved radius intersecting other radius curves. The walls were high and had to match up perfectly with the exposed wooden roof and trusses which were being delivered pre manufactured to the job site. The Church also featured several stained glass windows that are not square in shape. These pointed custom shaped windows had to be fitted and the drywall had to be angled to meet them. Some of these windows were also very high up and required special scaffolding to reach them. In some of the alcoves the ceiling has fitted symmetrical ripples that originate from a single point and spread outward in a 360 degree circle.
All of these very intricate designs called for a high level of craftsmen skill not only in the drywall hanging and finishing but also in the metal framing. The metal framers spent long hours measuring, cutting and bending the metal framing material to the exact specifications called for by the architect.
Many times in the construction process the metal framing, hanging and finishing was done prior to the woodwork being completed. This left no room for error since the wood was being manufactured off site.
