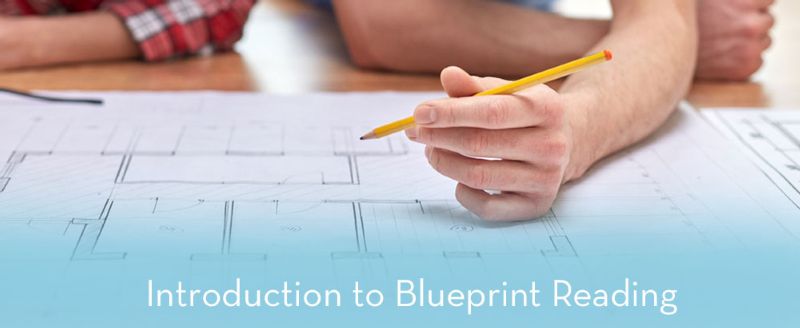
Featured Project Return to Projects List
Blueprint Reading Courses
Project Information
- Project Location:
- All of, CA
- Status:
- In-Progress
- Structure Type:
- Mixed Use
Scope Of Work
Here are just a few of the things you’ll learn:
32-hour seminar covering the fundamentals of blueprints, including common features on residential and light industrial construction projects
Understanding drawings and specs, with an emphasis on the meanings behind different lines, symbols and abbreviations that are typically found on blueprints
Measuring tools and sketching, so you can understand exactly what an architect or engineer is trying to convey to builders on a blueprint
Pricing and estimates, and specifically how to use blueprints to figure out materials costs, labor time and other project details before you begin
Special kinds of blueprints, including foundation blueprints, framing blueprints and system blueprints, which can all contain specific notations and meanings
