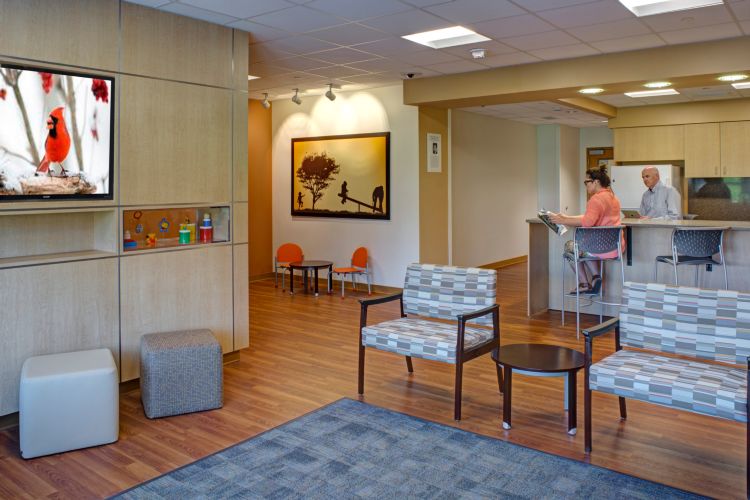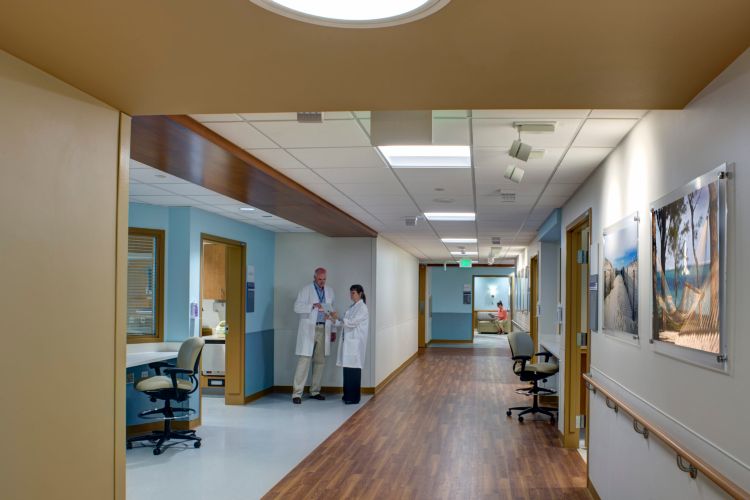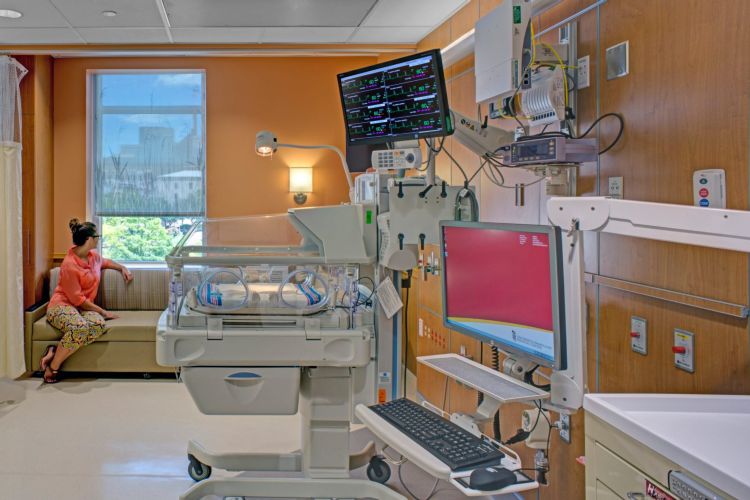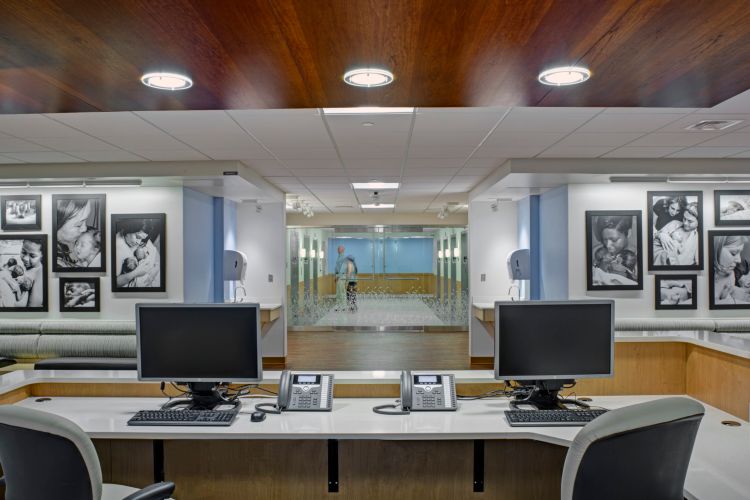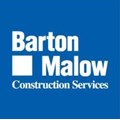
Featured Project Return to Projects List
NICU Replacement
Project Information
- Project Location:
- Baltimore, MD
- Approx Contract:
- $20,000,000
- Status:
- Completed
- Structure Type:
- Hospital / Nursing Home
Scope Of Work
Barton Malow provided construction management services for the NICU replacement on the fourth floor of the North Building of the University of Maryland Medical Center campus. All NICU services previously provided in other areas of the campus were consolidated in this location to ensure more space per patient. The new 38,000-SF space features patient care spaces with parent rooming-in capability. Parent amenities include a waiting area/lounge, kitchen for meals, laundry, designated bathrooms with shower capacity, nursing/pumping space and storage, and family consultation areas. Other spaces include a laboratory, team room, staff offices, copy room, conference room, and security/reception.
Single-family rooms are organized into five neighborhoods that include a clean supply room, medications room, soiled holding room, staff restrooms, and cart park (code, defibrillator, procedure, admissions, etc). Each room has a provider work area and a patient care area with medical headwall and space for baby, care provider, ventilator, and other medical equipment. The project also has an Airborne Infection Isolation Room (AIIR) with negative pressure.
