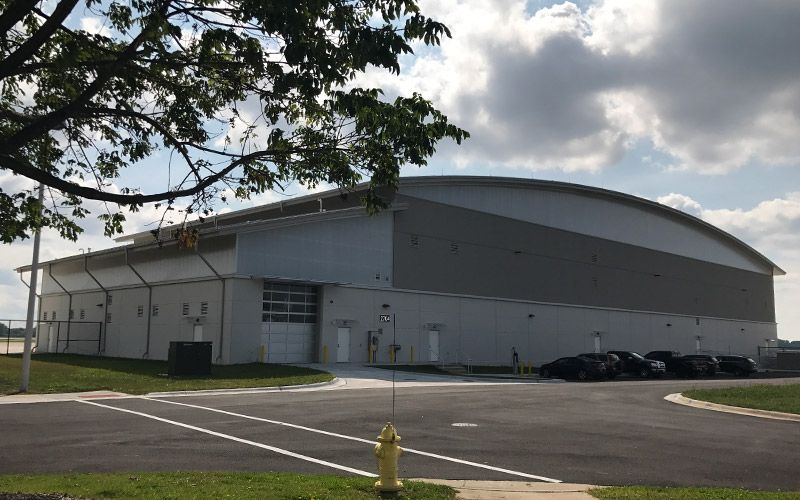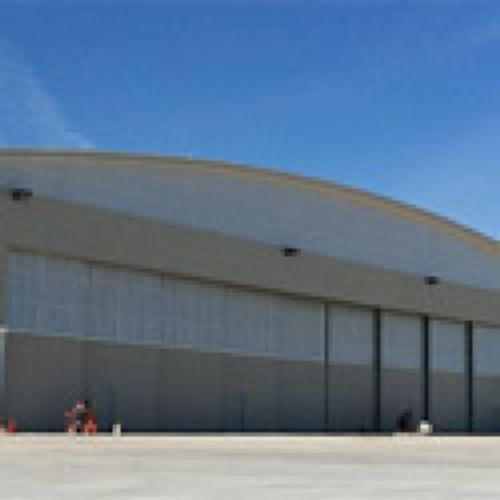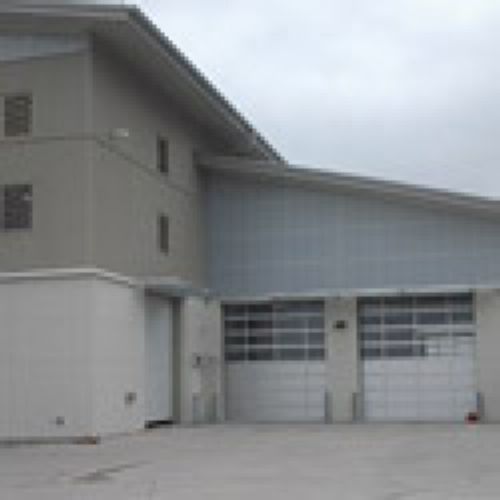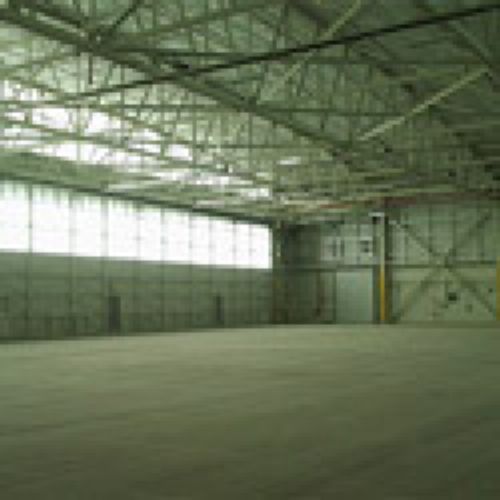
Tri-State Enterprises, Inc.
Romeoville, IL 60446
Featured Project Return to Projects List
DuPage Airport Hangar
Project Information
- Project Location:
- West Chicago, IL
- Approx Contract:
- $2,000,000
- Status:
- Completed - Feb 2017
- Structure Type:
- Misc Project
References
- Owner:
- DuPage Airport Authority
- Architect:
- Burns & McDonnell / Harbour Contractors
Scope Of Work
Tri-state was approached by the Design / Build team to provide a 36,000 square foot airport hangar with a 245-foot clear span utilizing a state-of-the-art pre-engineered metal structural steel system and components. The hangar features a unique 600' radius curved roof system with a Simple Saver insulation system to meet the Illinois Energy Code. The building was designed for multi-component wall systems, including precast concrete panels, metal panels, and translucent fiberglass panels. In order to design this building per FAA Aircraft Design Group III, a 210-foot wide by 29-foot high stackable sliding door system was incorporated into the building design.



