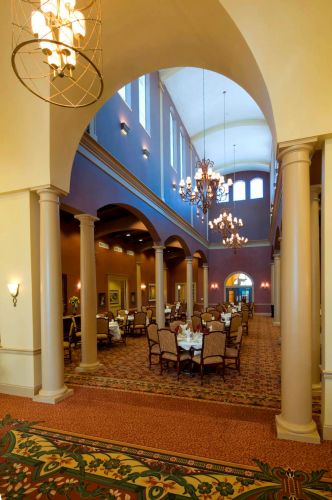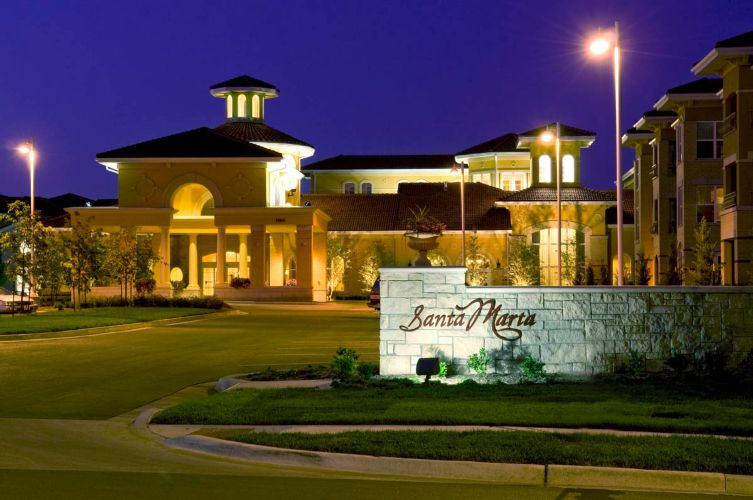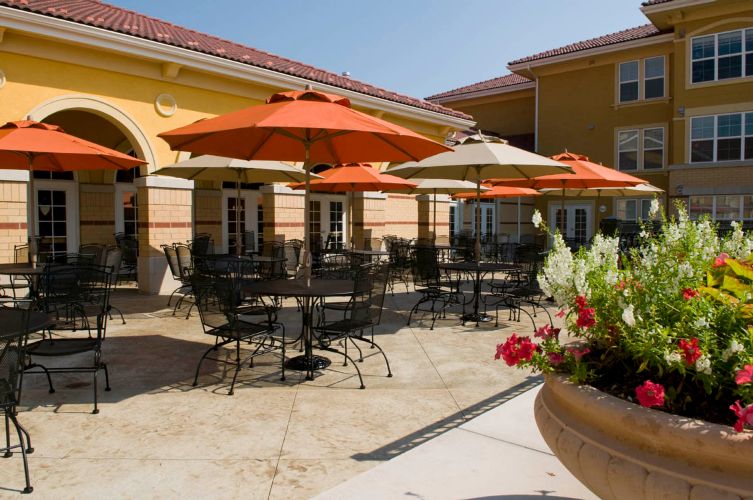
Featured Project Return to Projects List
Santa Marta Senior Living
Project Information
- Project Location:
- Olathe, KS
- Status:
- Completed - Dec 2008
- Structure Type:
- Assisted Living
References
- Architect:
- HFR Design; AG Architecture Inc.
- Client:
- Greystone Communities
Scope Of Work
Santa Marta is a retirement community designed with Italian and Mediterranean architectural influences and provides varying degrees of living space and care to older adults. The community features one- and two-bedroom apartment homes, ranging from 800 to 1,600 square feet and villa-style private homes with attached garages measuring from 1,500 to 1,700 square feet.
The property spans 52 acres and the main complex is made up of a spacious central commons area that provides recreation, dining facilities, library, multipurpose room, chapel, and barber shop as well as reception and administrative office space. Two wings, providing living quarters, connect to the commons area. The Independent Living Center provides a total of 140 units. The Assisted Living Center provides 32 assisted living units and 16 memory support units. The Skilled Nursing Center provides 26 units/beds. Additionally, there are 12 detached villa homes/duplexes that provide an additional 24 units. Parking is provided through a single-level, below-grade structure with space for 144 cars and is situated directly beneath the commons area. Total square feet of living space is 347,216 and the parking structure totals 58,022 square feet.


