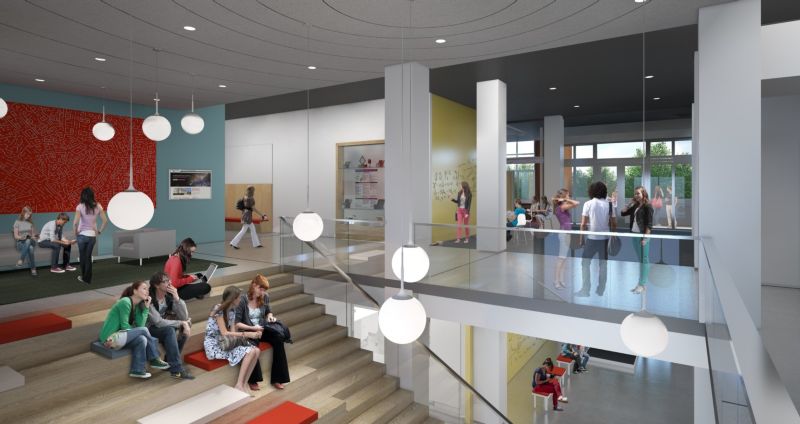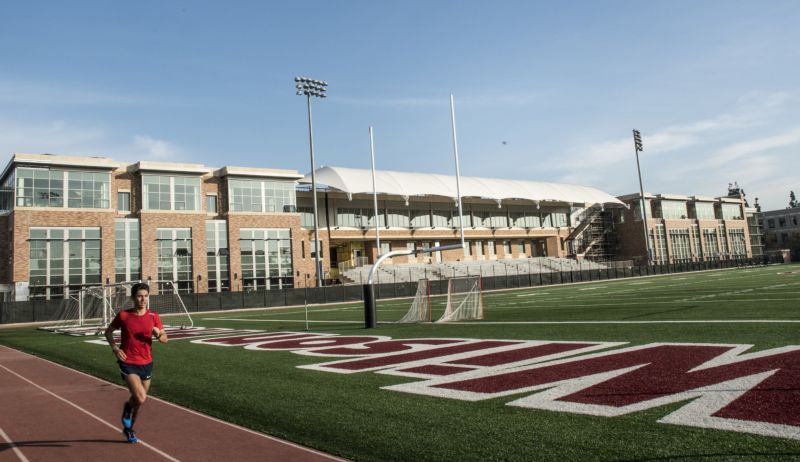
Superior Wall Systems, Inc.
Fullerton, CA 92831
Featured Project Return to Projects List
The Keck Center For Science & Engineering
Project Information
- Project Location:
- Orange County, CA
- Status:
- Completed
- Structure Type:
- School / College / University
References
- Owner:
- Chapman University
- Architect:
- AC Martin Partners
- General Contractor:
- C.W. Driver
Scope Of Work
The state-of-the-art education and research center, The Keck Center for Science and Engineering, is a 149,697 SF, three-story building divided into two parts: the Hall of Science and the Hall of Technology and Engineering, bridged by a grand arch serving as the focal point of the building. In this project we completed metal stud framing, drywall, as well as Swiss Pearl and Resysta rain screen systems.
The state-of-the-art education and research Keck Center for Science and Engineering, the largest and most expensive building project in the school’s history, will be transformative for Chapman University’s science students and faculty. The 149,697 SF, three-story building will be divided into two parts: the Hall of Science and the Hall of Technology and Engineering, bridged by a grand arch serving as the focal point of the building. The center includes 18 teaching labs, 22 research labs, 47 faculty and graduate student offices, and three multi-purpose classrooms. The project also features an auditorium with rooftop stadium seating for over 800 people and a 145,769 SF, 344 stall, two-level subterranean parking structure. At Superior Wall Systems, we completed metal stud framing, drywall as well as Swiss Pearl and Resysta rain screen systems..


