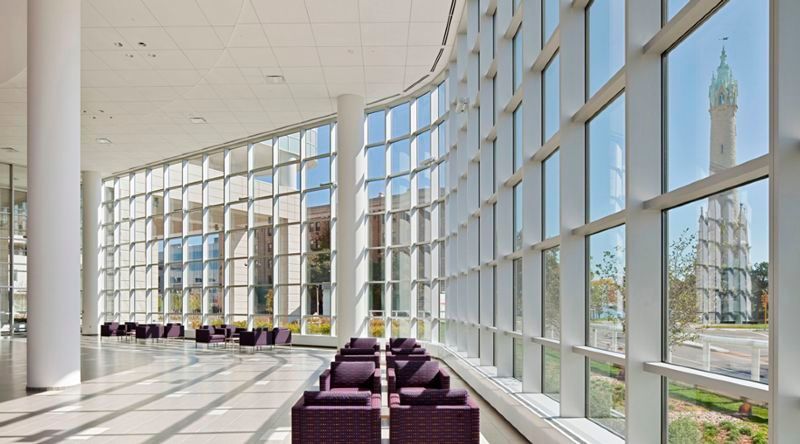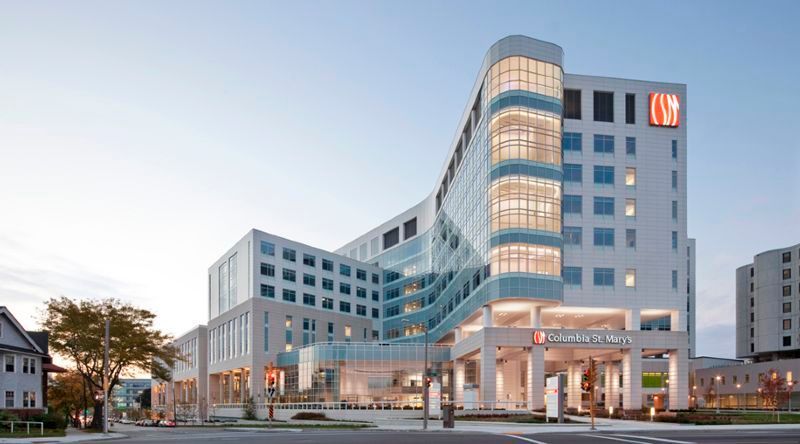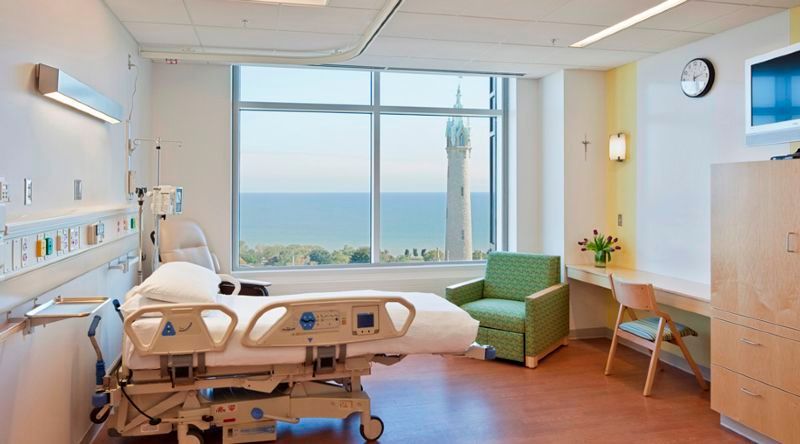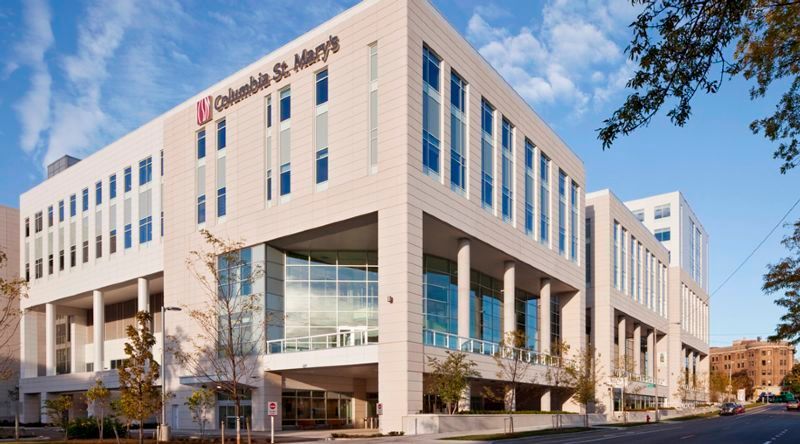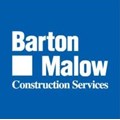
Featured Project Return to Projects List
Columbia St. Mary's Hospital
Project Information
- Project Location:
- Milwaukee, WI
- Status:
- Completed
- Structure Type:
- Hospital / Nursing Home
Scope Of Work
Preconstruction services began in November 2002 and the project completed September 2010, exactly 8 years and 20 days after awarded the project. The venture included an exhaustive study of the St. Mary’s Hospital campus redevelopment, including assessments of the central energy plant, utility connections, building demolition sequencing, medical office buildings, and parking garage reconfigurations. The intensive master planning and preconstruction effort was needed because the new hospital is a consolidation of both the Columbia and St. Mary’s Hospitals. The culmination is a new hospital facility in the same location as the existing St. Mary’s complex.
Architects, HOK, developed numerous master plan studies with Barton Malow, and local partner CG Schmidt, consistently at the table providing constant cost, schedule and logistical input. The team worked efficiently over a year’s time to develop a total of 12 different schemes all with complete planning documentation.
Columbia St. Mary’s broke ground on the 22-acre site in Fall 2005. Billed as the state’s largest health care building project, the project included a new 700,000 sf, 513-bed hospital; two medical office buildings totaling 215,000 sf; a 40,000 sf Cancer Center; three new parking structures with a total of 1,800 spaces and renovations to all remaining areas.
Barton Malow’s Game Plan included:
Incorporating “Evidence-Based Design” – The research on how environments can help patients heal. Plans include structures that provide access to nature, rooms that allow more control for patients and a reduction of environmental stressors such as noise. Design promoted a healing environment to foster patient-centered care.
A Cancer Center that Offers Comprehensive and Integrative Services - Patients can access high-quality services including radiation oncology, medical oncology, PET CT, laboratory, pharmacy, GYN oncology, complementary medicine, and educational resources. This includes the most advanced radiation and imaging technology, including the new Trilogy system that treats tumors with advanced image-guided radiation.
A Focus on Patient Care - All rooms, which overlook Lake Michigan, are private and larger to accommodate modern medical equipment and space for overnight family stays. Common kitchens also allow family members to prepare meals.
Safety and Efficiency – Increased through an electronic medical record system, designed with fail-safe mechanisms to protect against treatment or medication errors and allow patients to access their own medical information.
Meticulous Planning - The project included 18 Major Milestones and every milestone was completed ahead or on schedule. Through phased planning, the campus remained operational during construction. • Environmental Concerns - A building program that achieved a total recycling rate of 83 percent, including four major building demolitions and all new work.
