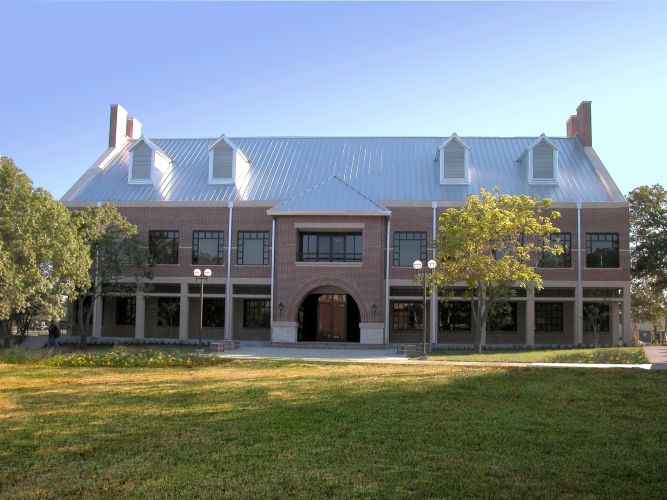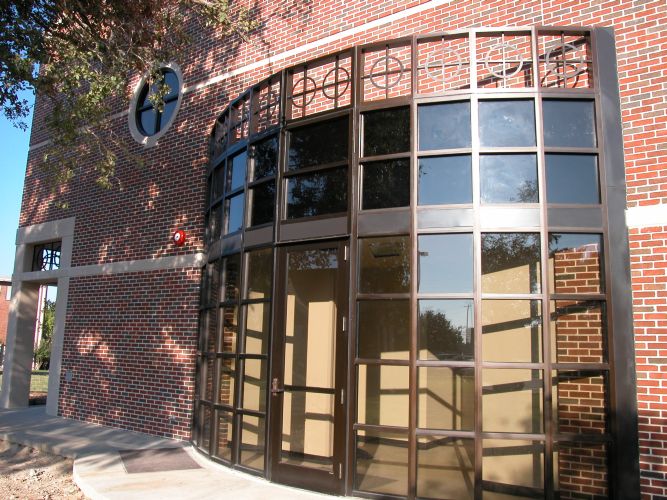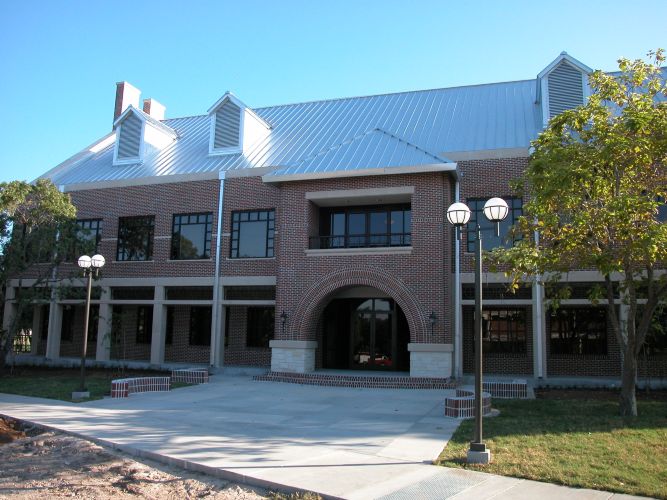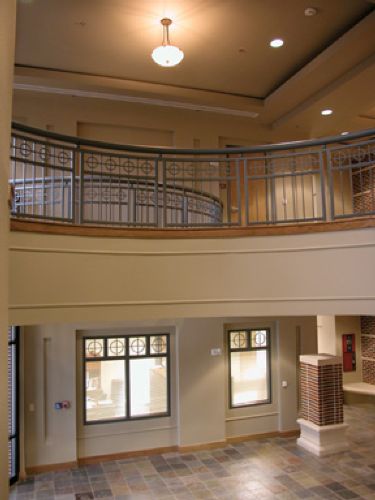
Lopez Salas Architects, Inc.
San Antonio, TX 78205
Featured Project Return to Projects List
Kathleen Callioux Hall Professional Studies Building
Project Information
- Project Location:
- Kerrville, TX
- Approx Contract:
- $3,100,000
- Status:
- Completed - Sep 2002
- Structure Type:
- School / College / University
References
- Owner:
- Schreiner University
- Architect:
- Lopez Salas Architects
Scope Of Work
The new Kathleen C. Cailloux Hall Professional Studies building is a 3-story 18,400 square foot education building. The brick and cast stone exterior along with the fenestration rely on the campus’ existing architectural vocabulary while adding a new measure of sophistication to it. The building’s arched main entrance evokes the look of vintage campus buildings welcoming students inside. The front loggia provides cover from sun and elements and a place for meeting and socializing. The first two floors are dedicated to classrooms and offices. The third floor dormered attic space is planned for additional offices. The design respects the University’s rich architectural tradition while providing students with a “state of the art” facility to house the Business Department, Graphic Design Photography and Art programs.
Awards received for this project included:
- 2003 Golden Trowel Award for Superior Design from the San Antonio Masonry Contractors Association
- 2002 Excellence in Construction Award from the Associated Builders and Contractors, Inc.



