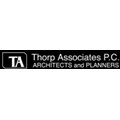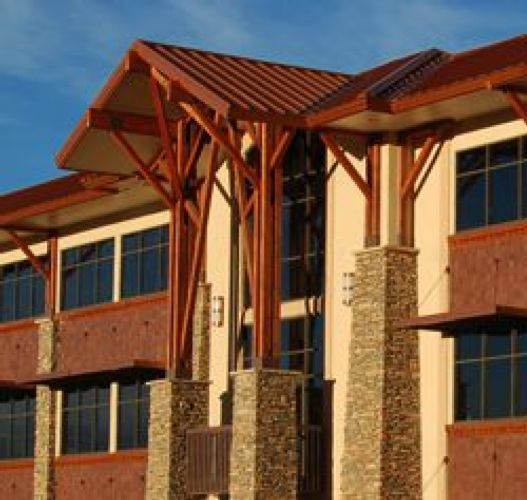
Thorp Associates P.C. Archs. & Planners
Estes Park, CO 80517
Featured Project Return to Projects List
Lundvall Office Building
Project Information
- Project Location:
- Greelet, CO
- Status:
- Completed - Dec 2008
- Structure Type:
- Misc Project
References
- Owner:
- Not Provided
- Architect:
- Not Provided
- General Contractor:
- Not Provided
Scope Of Work
The 28,000 s.f., three level, Lundvall Office Building was designed to occupy the crest of a rolling hill in West Greeley, Colorado, overlooking the Highland Hills Golf Course and the Rocky Mountains beyond. An intricate pattern of timber framing welcomes building patrons at the gabled entrance with a vestibule that features a two story vertical mountain diorama, complete with waterfall, pool, and wildlife. Copper-Cote metal roofing covers the roof and 6 ft. overhangs, partially supported with timber framed outlookers. Stone piers, highlighted at night, give the structure a sturdy, grounded character, leaving a horizontal band of natural slate tile to decorate the exposed facade between columns.
