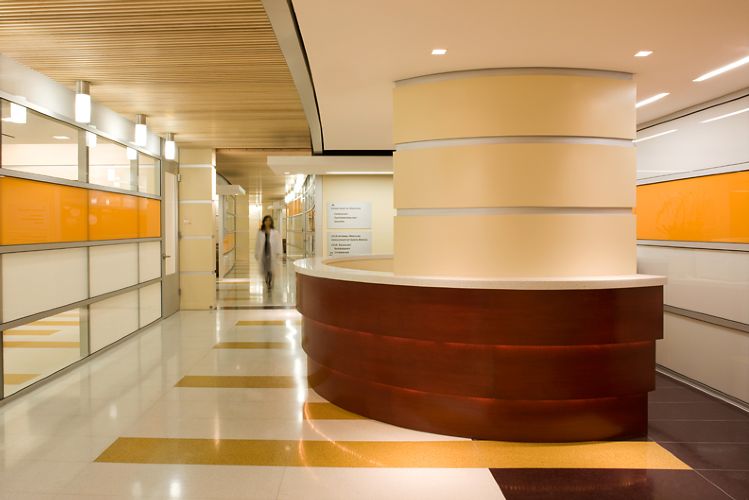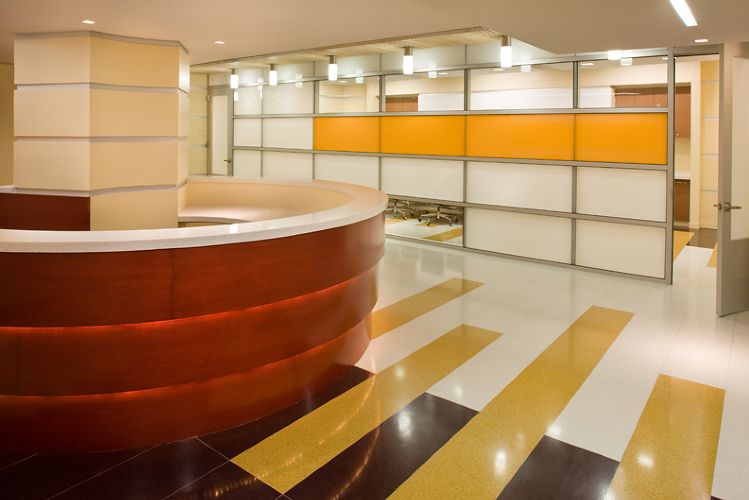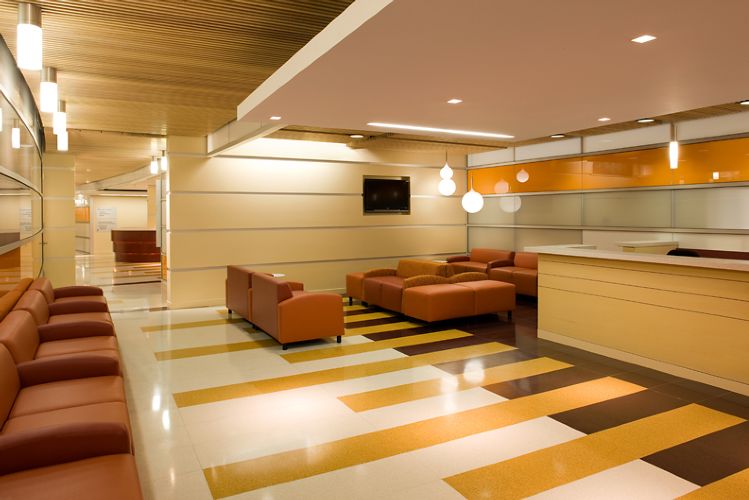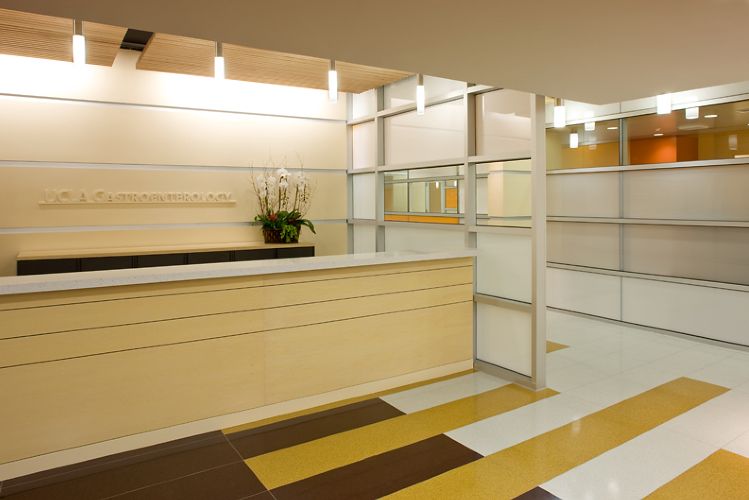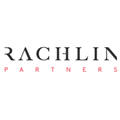
Rachlin Partners
Culver City, CA 90232
Featured Project Return to Projects List
UCLA Clinical Practices Suite
Project Information
- Project Location:
- Los Angeles, CA
- Approx Contract:
- $5,000,000
- Status:
- Completed - Aug 2009
- Structure Type:
- Medical Office
References
- Owner:
- UCLA School of Medicine
- Architect:
- Rachlin Partners
- General Contractor:
- Interscape Construction
- Client:
-
Richard
Azar
-
Executive Director of General Services
(310) 267-2630UCLA Hospital Enteprise
Scope Of Work
Rachlin Partners was tasked with creating a joint suite of separate medical practices including Cardiology, Nuclear Medicine, Gastroenterology, and General Practice where individual suites are private yet function and interact as part of a greater, integrated medical practice.
We developed a floor plan to focus on a communal space along a sweeping curved corridor spine. The plan’s spatial organization harmonizes four distinctly different medical office suites within the 25,000 SF footprint of the existing shell building. With an organized layout of offices, exam rooms, and support spaces, as well as efficient circulation routes, staff and patients have easy access to shared diagnostic spaces that include ultrasound, radiology, nuclear imaging, specimen testing, and phlebotomy. In addition, the circulation allows for control over patient privacy. Semi-public corridors lead patients to exam and procedure rooms while additional support corridors intended for staff use allow doctors and nurses to circulate independently of visitors.
A warm color palette of orange, creamy whites, yellows, and wood tones challenges the preconception of the medical suite as a sterile, impersonal environment. From the moment visitors enter the reception area, the impression of a modern yet inviting space is reinforced by a bright aesthetic articulated through the use of materials such as wood slats for the ceiling, terrazzo for the floor, opaque, clear, and translucent glass panels, and wood veneer accented by creative lighting in key elements such as the reception desk.
