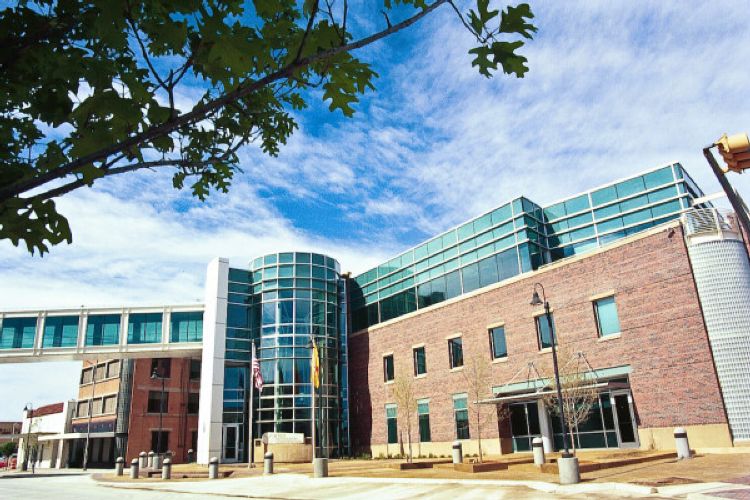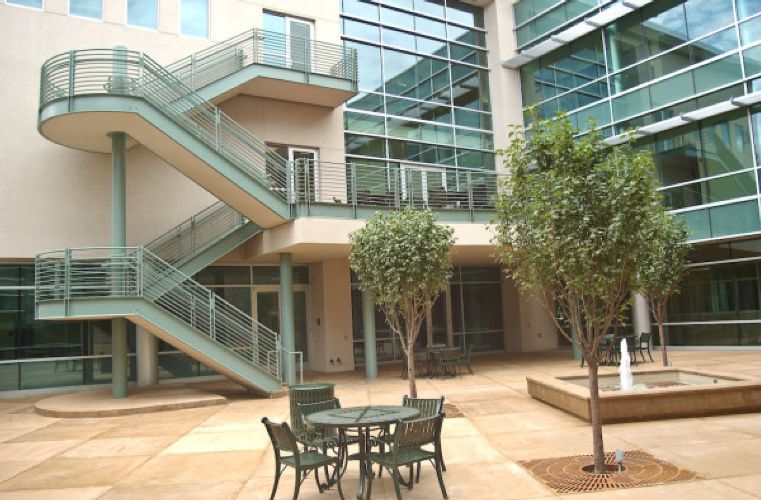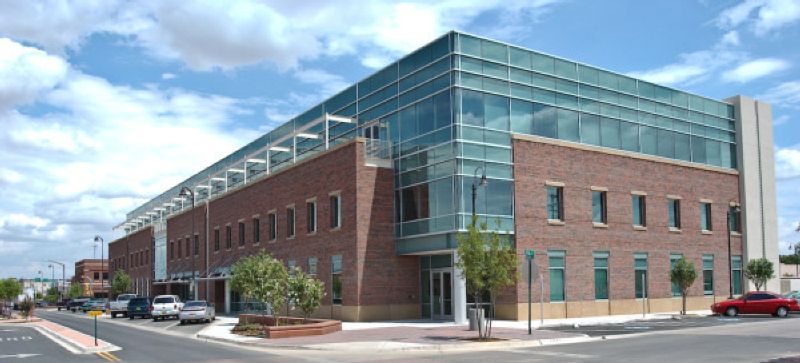Featured Project Return to Projects List
Yates Petroleum Office Building
Project Information
- Project Location:
- CO
- Status:
- Completed
- Structure Type:
- Office Building
References
- Owner:
- Yates Petroleum Corporation
- Architect:
- Dekker/Perich/Sabatini Architects
Scope Of Work
The Yates Petroleum Office Building is a three-story, commercial office building. The facility houses 200+ employees and serves as state-of-the-art headquarters and communications center. The facility communications and data needs included a fiber optics backbone infrastructure and was housed in a 10,000 SF central communications and data facility. The facility also features 10,000 SF of reinforced floors for a movable filing cabinet storage system. Special systems feature fire alarms, a CCTV security monitoring system, and lighting protection.
Technical challenges included staging construction on a very congested and restrictive site, sky-bridge connections with the two other office buildings, and coordination of the access and construction activities of two other projects surrounding the site. Main Street was entirely removed and under construction for nearly half the duration of the project. This limited dead end access to the site from two ends of the project and through the alleyway. This necessitated performing the alley improvements prior to beginning construction. Significant coordination with the utility companies was required to replace the City sewer and water lines, bury the overhead electrical utilities and relocate the pole transformers for the neighboring buildings.
Compounding the Main Street construction and access issues was a fire that demolished an office building to the South of the new corporate offices. The displaced tenants became occupants in the new office building and significantly changed the Fast Track scope several months into the Design Development phase. These changes added 15,000 SF to the design and required considerable effort coordinating the design and construction details into the final drawings and to meet the original schedule.


