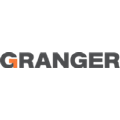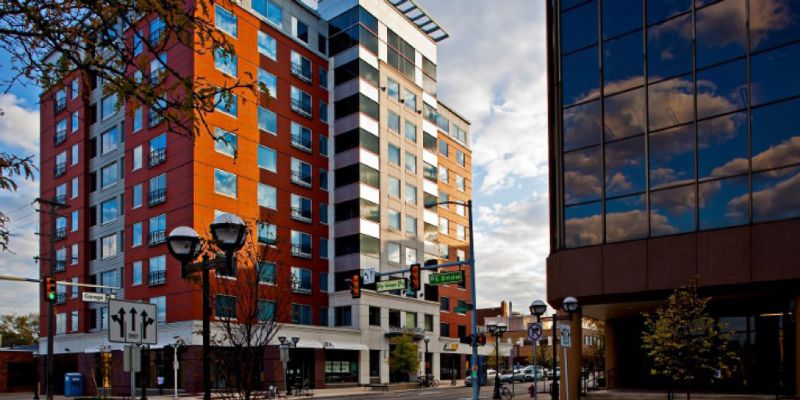
Featured Project Return to Projects List
411 Lofts (Student Housing)
Project Information
- Project Location:
- OH
- Approx Contract:
- $30,000,000
- Status:
- Completed - Jul 2009
- Structure Type:
- House
References
- Architect:
- Meier & Associates
Scope Of Work
SQUARE FOOTAGE:
171,125
:
-GMP
START:
November 2007
This 10-story located heart Ann Arbor, contains 15,000 SF space on ground floor, two underground parking levels 96 apartments (342 beds) on upper nine floors as well as a mechanical penthouse.
apartments have a modern loft design with private bedrooms. Amenities include wood laminate floors, appliances, cable TV/Internet, common lounges exercise laundry rooms.
Two tractionless elevators all floors while exterior is comprised a combination brick, metal panels, precast, curtainwall fixed windows, lending itself to a modern look that matches interior design.
This presented some major challenges that it is located on a 1/4-acre adjacent to high voltage electrical lines. design extends from line to line, allowing for no laydown or staging .
A tower crane was installed in one elevator shafts to facilitate . Despite challenges, was on time on budget.
For additional information, visit: http://www.sterlinghousing.com/Michigan/Ann-Arbor/Sterling-4eleven
