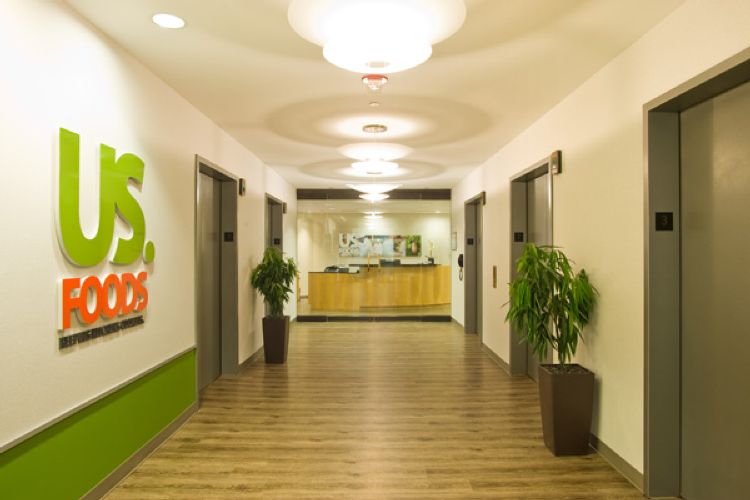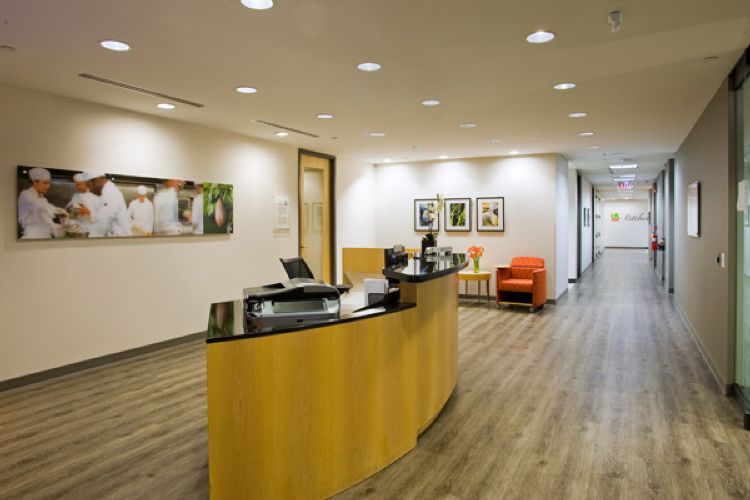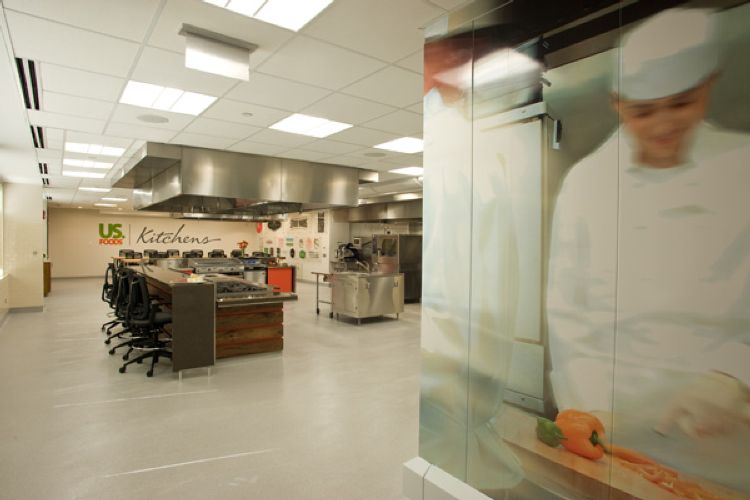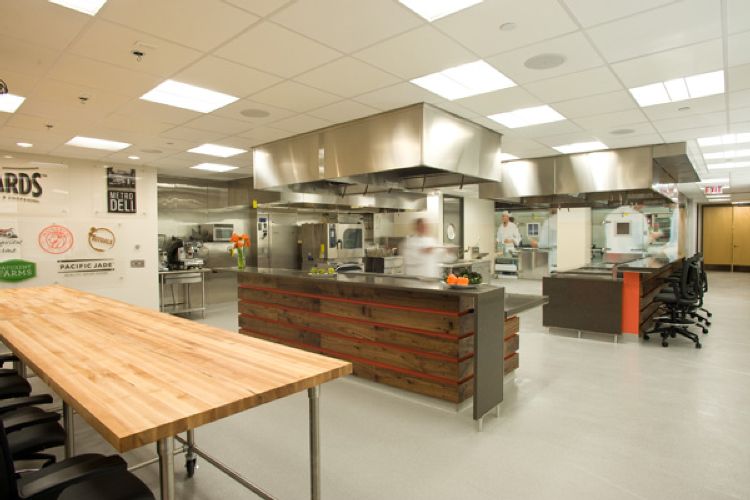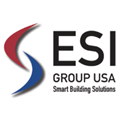
Featured Project Return to Projects List
US Foods, Inc
Project Information
- Project Location:
- Rosemont, IL
- Status:
- Completed
- Structure Type:
- Office Building
Scope Of Work
US Foods, a leading food distributor, chose ESI Group to design a 6,400 square foot commercial quality renovation and expansion of the testing kitchen at their corporate headquarters in partnership with Chicago based interior designer Ford Design and Consulting. This work was completed in conjunction with a 6,100 square foot office space remodel.
In particular, engineering was requested to bring the existing kitchen hood system into compliance with new/higher standards set forth by the client. ESI Group’s scope included space programming, design layout, equipment specification and room flow as well as construction coordination for these elements with the mechanical engineers.
Project portfolio:
Product Demonstration Kitchen 6,400 square feet
Office Areas 6,100 square feet
Design elements:
Re-claimed barn wood tables were utilized in the product evaluation counters and tasting rooms.
Lighting design in the main presentation kitchen was chosen to allow for multiple unique and specific uses including:
Group product training sessions.
Sitting lecture
Executive Board breakfast meeting(s)
Food cooking technique presentations
Tasting rooms received lighting with appropriate color temperature for product visual evaluation.
Implementation of advanced HVAC supplies to reduce noise and airflow disturbances.
Continuous epoxy flooring for ease of maintenance and care.
Formed quartz/epoxy countertops for intimate product evaluation between chef and their potential clients.
