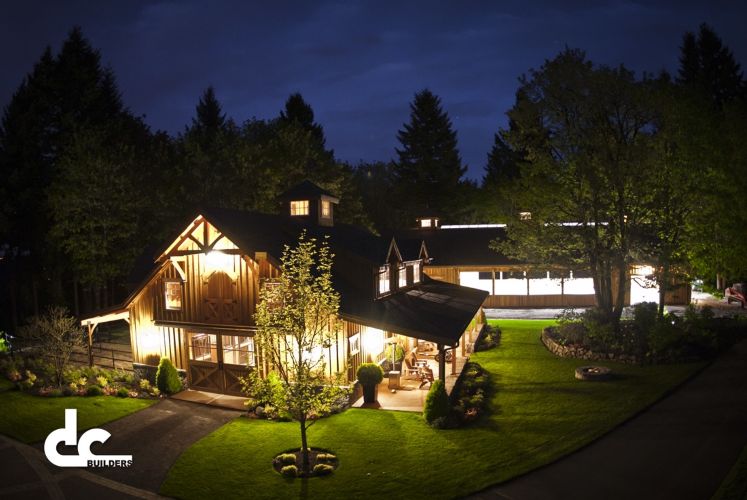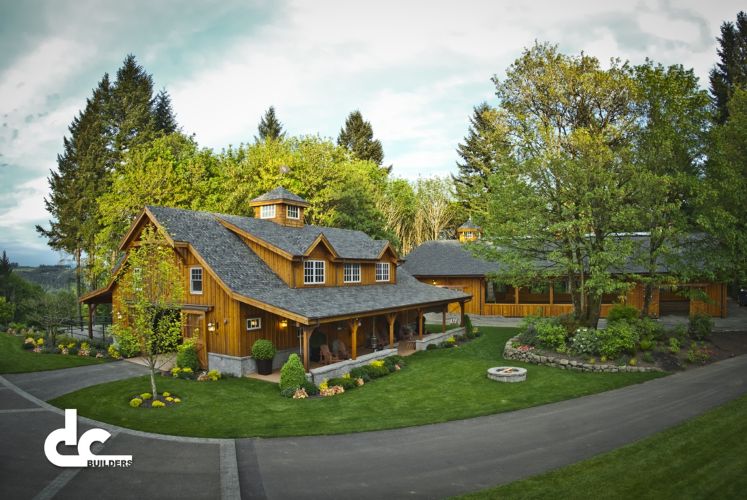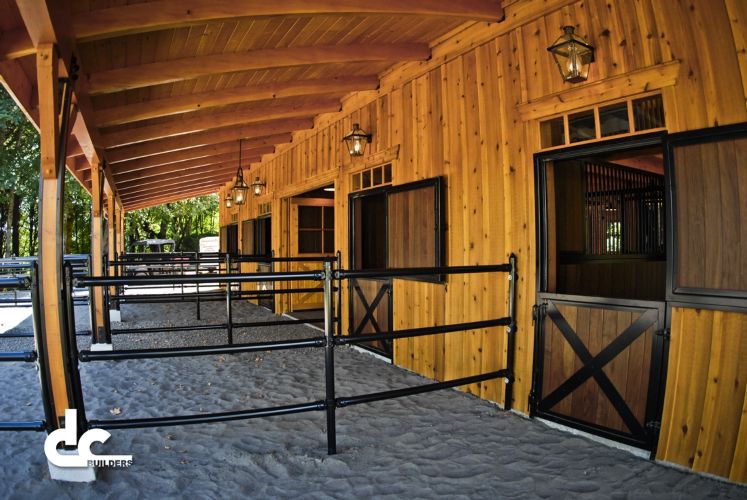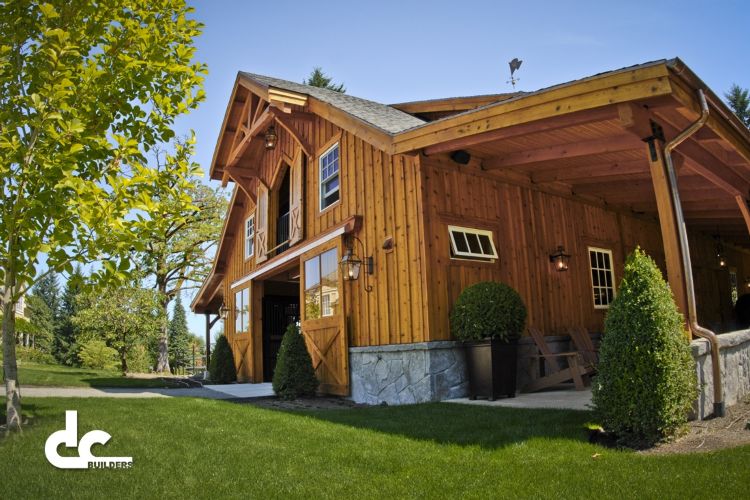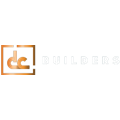
Featured Project Return to Projects List
Last Chance Ranch
Project Information
- Project Location:
- Last Chance Ranch, OR
- Status:
- Completed
- Structure Type:
- Animal Hospital / Kennel
Scope Of Work
We started the design process with the client back in September of 2010. The result was a stunning timber framed barn and a great place to spend time with friends and family. We framed the structure with canyon gold lumber and finished the exterior with cedar batten and board siding and a 4″ thick Columbia basalt wainscoting (around 3 sides) with a stone sitting area under one of the shed roofs.
Portland Millwork supplied the entry doors and Classic Equine provided the stall fronts, partitions, and dutch doors. We finished the stalls with Brazilian hardwood and installed Nelson waters and Comfort Stall flooring in this spacious 4 stall barn. We incorporated a 12′ x 18′ tack room with a sheet rock finish and 1″ x 4″ pine wainscoting (up 5′).
The combination of the copper flashing and half round gutters with the Bevelo lighting fixtures helps this barn to further compliment the clients’ already beautiful home and property. We completed this project with a custom cupola with motorized windows and a beautiful custom copper weather vane from West Coast Weather vanes.
