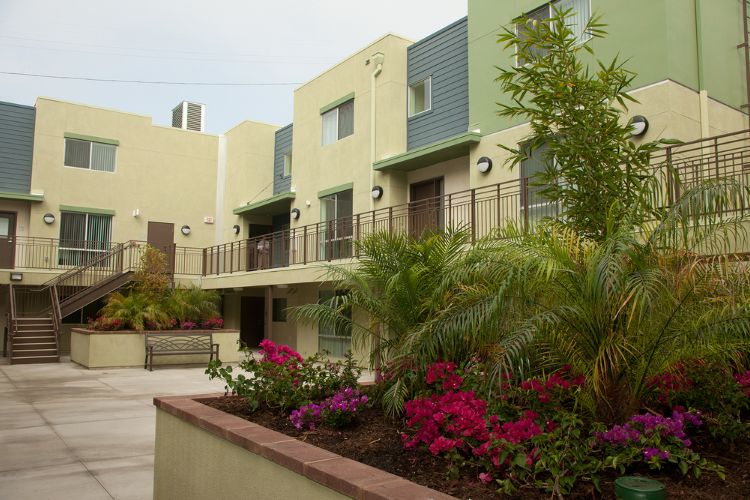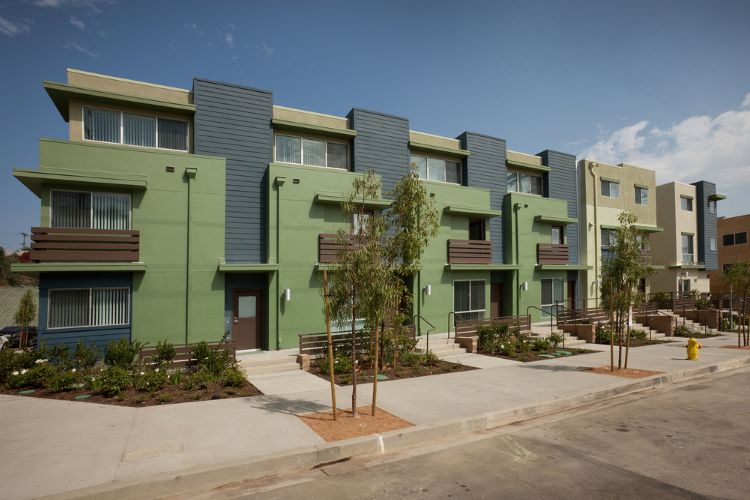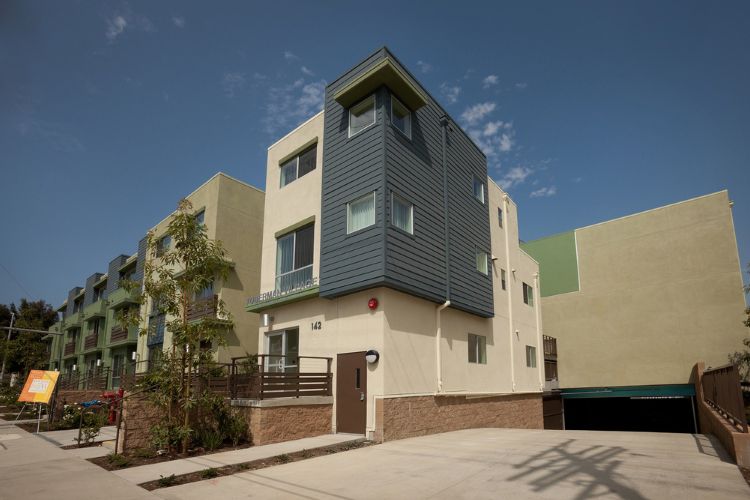
QDG Architecture
Los Angeles, CA 90010
Featured Project Return to Projects List
Toberman Village
Project Information
- Project Location:
- San Pedro, CA
- Approx Contract:
- $10,000,000
- Status:
- Completed - Jan 2010
- Structure Type:
- Apartments & Condominiums
References
- Client:
- New Economics for Women
Scope Of Work
Lot Size: 1.14 acres
Number of Units: 49 units
Size Range of Units: 700 to 1400 sf
Toberman Village is situated below a bluff in a site that is predominately flat and is 2 blocks away from the Los Angeles Harbor (the Pacific Ocean). Toberman Village is California Tax Credit project that is composed of 49 units which vary from 3 story ‘walk-up’ town homes to 1 story flats. The units are geared towards large families and range in size from 700 sf 1 bedrooms to 1400 sf. 3 bedrooms.
Five 3-story ‘walk-up’ townhomes fronts Santa Cruz St. to promote ‘eyes & ears on the street’ for safety and to enhance the streetscape which maintains its residential character.
Toberman Village has 2 points of entry; one is through Palos Verdes Street and the other, the main entrance, is through Santa Cruz Street. At the Santa Cruz entrance, you are welcomed by lush landscape and a paving pattern that leads you to the heart of the project, its 1,000 sf community center. From there, you will be able to access the remaining 44 units through a series of courtyards and stairs and the rear yard. The rear yard will include a BBQ area and covered outdoor gathering space.
The unit mix will consist of 4- 1 bedrooms, 20- 2 bedrooms and 25- 3 bedrooms. The floor plans are designed to be open to maximize use of space as well as day light and natural ventilation; no A/C will be used.


