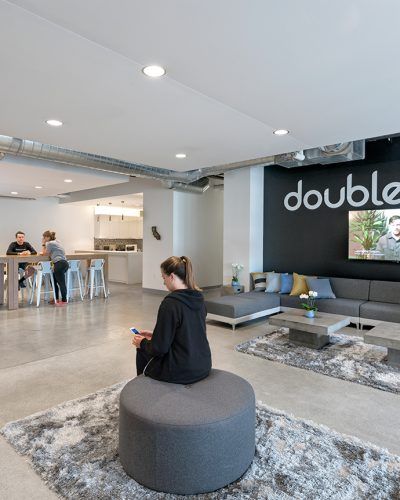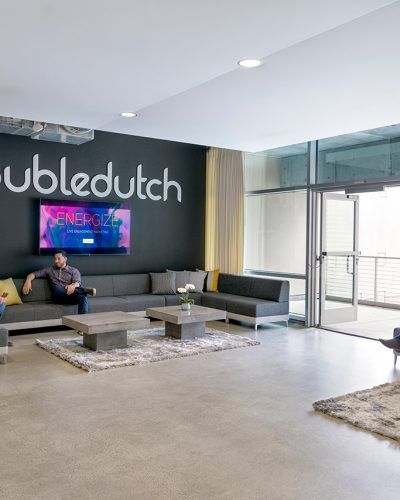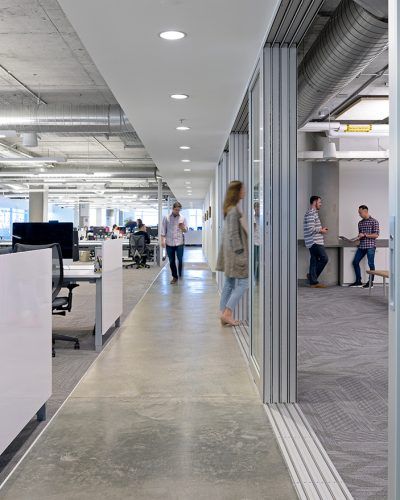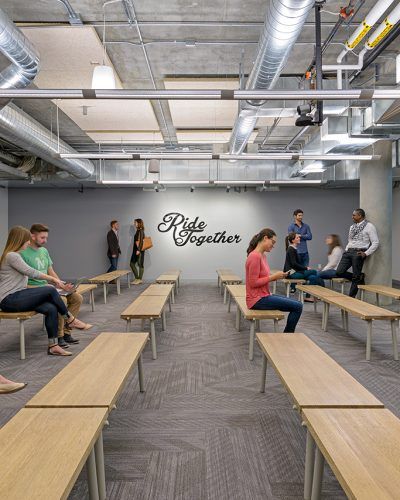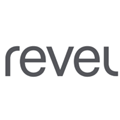
Revel Architecture & Design
San Francisco, CA 94104
Featured Project Return to Projects List
Double Dutch’s
Project Information
- Project Location:
- san francisco, CA
- Status:
- Completed
- Structure Type:
- Misc Project
References
- Client:
- Double Dutch
Scope Of Work
Program Breakroom, Conference rooms, training room, benching
Size 35,000 SF
Credits Collaboration between NicholsBooth and McLean Bergel Design; Photographer: Jasper Sanidad
Double Dutch’s previous location had employees scattered over several floors—not efficient or conducive to business. A small miracle in San Francisco, they found a building where an employee count of up to 260 could be housed on one floor, and asked us to transform the space. We created a large, welcoming entry where employees eat, gather, collaborate, and hold company events (they are, after all, event app designers); transformed a dark computer storage cage into a light-filled all-hands room for meetings; and converted the exterior offices to breakout and collaborative spaces. By keeping some elements intact and only replacing what was necessary, we were able to stay within the budget and deliver a renovated space that is changing their company culture. (Collaboration between NicholsBooth and McLean Bergel Design)
